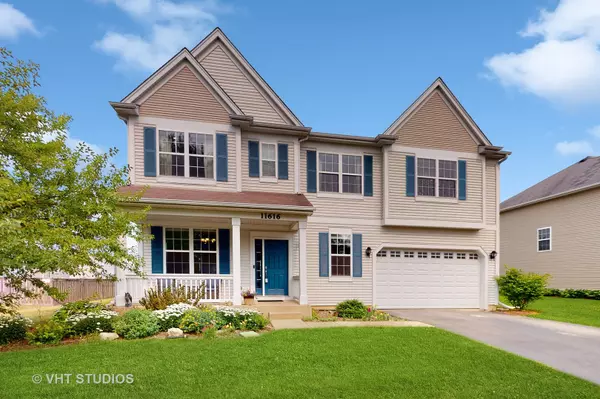$441,000
$454,900
3.1%For more information regarding the value of a property, please contact us for a free consultation.
11616 Leland Lane Huntley, IL 60142
5 Beds
2.5 Baths
3,205 SqFt
Key Details
Sold Price $441,000
Property Type Single Family Home
Sub Type Detached Single
Listing Status Sold
Purchase Type For Sale
Square Footage 3,205 sqft
Price per Sqft $137
Subdivision Cider Grove
MLS Listing ID 11905576
Sold Date 12/07/23
Style Colonial
Bedrooms 5
Full Baths 2
Half Baths 1
HOA Fees $39/ann
Year Built 2008
Annual Tax Amount $10,148
Tax Year 2022
Lot Size 0.300 Acres
Lot Dimensions 80X162X80X162
Property Description
Best deal in Cider Grove! Beautiful open and spacious 5-bedroom, home that is in perfect move-in condition. As you pull into to this wonderful neighborhood, you'll know right away this is where you want to be. A home with a front porch and charming curb appeal. Open entry great room with gleaming hardwood floors and light & bright windows. Very large kitchen with updated flooring, stainless steel appliances with double-oven, granite counters and large pantry. Open eating area and family room have beautiful views out to your large backyard with brick paver patio. Upstairs all 4 bedrooms are very spacious all with recessed lighting and walk-in closets. The private master suite has its own private bath with dual sinks, separate tub and shower. Also upstairs, is a giant loft that can be used for just about anything you need! The basement has been professionally finished, with 5th bedroom, recreation areas, and tons of storage. The garage is a 3-car tandem-style configuration. This Huntley home will not disappoint!
Location
State IL
County Mc Henry
Community Curbs, Sidewalks, Street Lights, Street Paved
Rooms
Basement Full
Interior
Interior Features Vaulted/Cathedral Ceilings, Hardwood Floors, Second Floor Laundry, Walk-In Closet(s)
Heating Natural Gas, Forced Air
Cooling Central Air
Fireplace N
Appliance Double Oven, Microwave, Dishwasher, Refrigerator, Washer, Dryer, Disposal, Stainless Steel Appliance(s), Cooktop
Laundry In Unit
Exterior
Exterior Feature Patio, Porch, Brick Paver Patio
Parking Features Attached
Garage Spaces 3.0
View Y/N true
Roof Type Asphalt
Building
Lot Description Backs to Open Grnd
Story 2 Stories
Foundation Concrete Perimeter
Sewer Public Sewer
Water Public
New Construction false
Schools
Elementary Schools Mackeben Elementary School
Middle Schools Heineman Middle School
High Schools Huntley High School
School District 158, 158, 158
Others
HOA Fee Include Other
Ownership Fee Simple
Special Listing Condition None
Read Less
Want to know what your home might be worth? Contact us for a FREE valuation!

Our team is ready to help you sell your home for the highest possible price ASAP
© 2025 Listings courtesy of MRED as distributed by MLS GRID. All Rights Reserved.
Bought with Julian Mendez • Real 1 Realty




