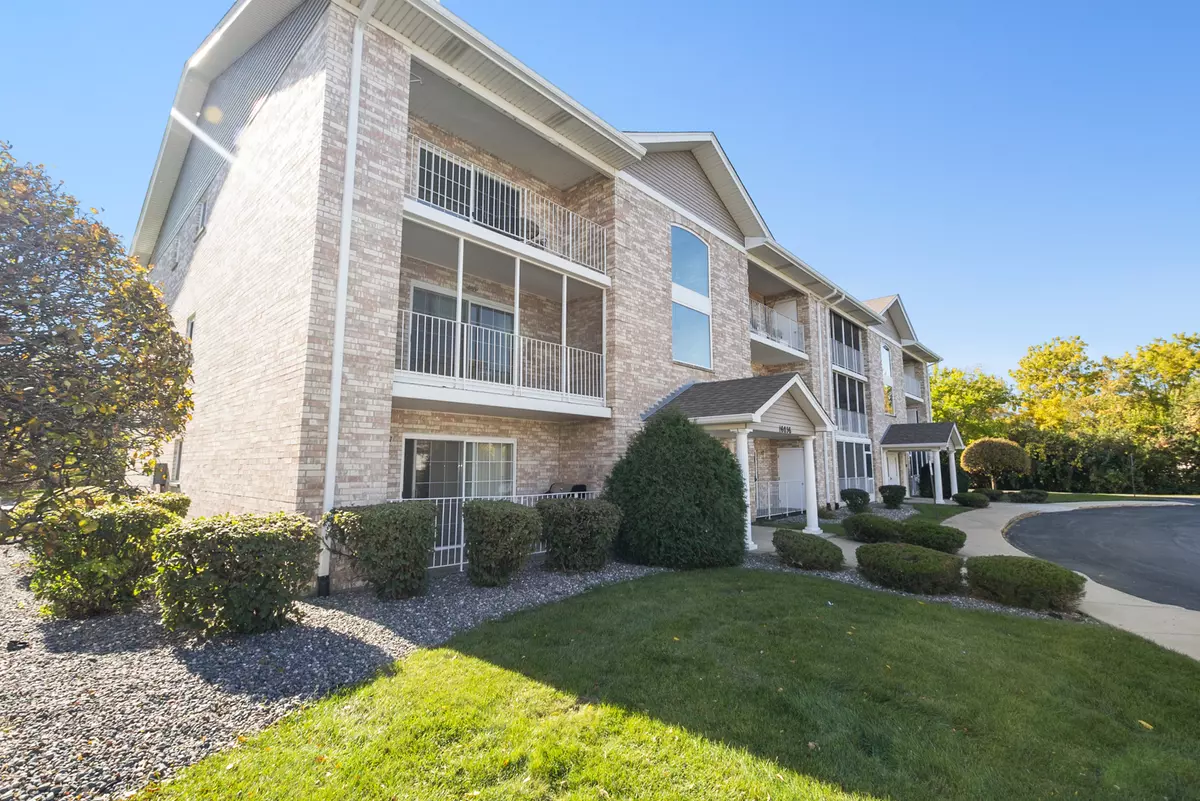$205,000
$199,900
2.6%For more information regarding the value of a property, please contact us for a free consultation.
16036 Crystal Creek Drive #3A Orland Park, IL 60462
2 Beds
2 Baths
1,100 SqFt
Key Details
Sold Price $205,000
Property Type Condo
Sub Type Condo
Listing Status Sold
Purchase Type For Sale
Square Footage 1,100 sqft
Price per Sqft $186
Subdivision Crystal Creek
MLS Listing ID 11916585
Sold Date 12/11/23
Bedrooms 2
Full Baths 2
HOA Fees $203/mo
Year Built 1996
Annual Tax Amount $2,359
Tax Year 2022
Lot Dimensions COMMON
Property Description
LOVELY 3RD FLOOR END UNIT WITH TWO BEDS, TWO FULL BATHS, A SPACIOUS BALCONY, IN-UNIT LAUNDRY AND GARAGE. VAULTED CEILINGS IN LIVING ROOM AND DINING ROOM GREET YOU IN TO THIS MOVE- IN READY UNIT. FRESHLY PAINTED AND NEW CARPET THROUGHOUT. LIGHT AND BRIGHT EAT-IN KITCHEN WITH WINDOW AND A SKYLIGHT HAS AMPLE CABINETS, SOLID SURFACE COUNTERS AND A PANTRY. ALL APPLIANCES STAY. SLIDING GLASS DOOR TO BALCONY HAS PLENTY OF ROOM FOR A TABLE AND CHAIRS AND FEATURES A LARGE STORAGE CLOSET. MASTER BEDROOM WINDOW OVERLOOKS SCENIC POND. STEPS FROM YOUR FRONT DOOR YOU HAVE A PRIVATE ONE CAR GARAGE. LOTS OF CLOSETS AND STORAGE IN THE UNIT. LAUNDRY HAS SINK, STORAGE CABINETS AND BACK DOOR ACCESS. QUICK CLOSE OK.
Location
State IL
County Cook
Rooms
Basement None
Interior
Interior Features Vaulted/Cathedral Ceilings, Skylight(s), Laundry Hook-Up in Unit, Open Floorplan, Dining Combo, Pantry
Heating Natural Gas, Forced Air
Cooling Central Air
Fireplace Y
Appliance Range, Microwave, Dishwasher, Refrigerator, Washer, Dryer, Disposal
Laundry Gas Dryer Hookup, In Unit, Sink
Exterior
Exterior Feature Balcony, End Unit
Parking Features Detached
Garage Spaces 1.0
Community Features Ceiling Fan
View Y/N true
Roof Type Asphalt
Building
Lot Description Pond(s)
Foundation Concrete Perimeter
Sewer Public Sewer
Water Lake Michigan, Public
New Construction false
Schools
High Schools Victor J Andrew High School
School District 140, 140, 230
Others
Pets Allowed Cats OK, Dogs OK
HOA Fee Include Insurance,Exterior Maintenance,Lawn Care,Scavenger,Snow Removal
Ownership Condo
Special Listing Condition None
Read Less
Want to know what your home might be worth? Contact us for a FREE valuation!

Our team is ready to help you sell your home for the highest possible price ASAP
© 2025 Listings courtesy of MRED as distributed by MLS GRID. All Rights Reserved.
Bought with Sylvia Kos • Berkshire Hathaway HomeServices Chicago




