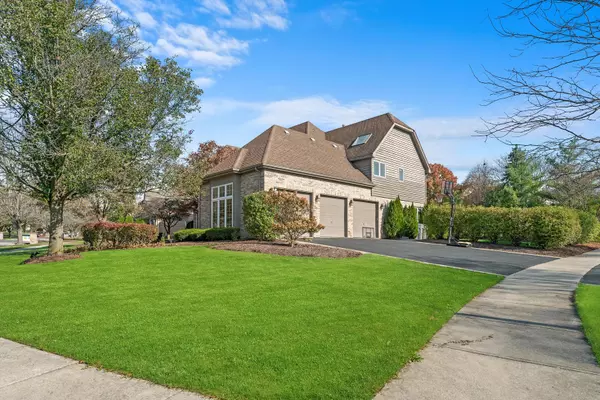$652,000
$659,000
1.1%For more information regarding the value of a property, please contact us for a free consultation.
16913 Robin Lane Orland Park, IL 60467
5 Beds
3.5 Baths
3,750 SqFt
Key Details
Sold Price $652,000
Property Type Single Family Home
Sub Type Detached Single
Listing Status Sold
Purchase Type For Sale
Square Footage 3,750 sqft
Price per Sqft $173
Subdivision Mallard Landings
MLS Listing ID 11926983
Sold Date 12/22/23
Style Georgian
Bedrooms 5
Full Baths 3
Half Baths 1
HOA Fees $33/ann
Year Built 1993
Annual Tax Amount $11,324
Tax Year 2021
Lot Size 0.342 Acres
Lot Dimensions 142X88X78X21X56X75
Property Description
Welcome to your dream home! This stunning 4 to 5 bedroom property offers an abundance of space and luxurious features. The kitchen is a true masterpiece, bloating modern design and high end finishes. Enjoy the open layout and ample counter space, making a chef's delight. Retreat to the spacious master suite, which in includes walk-in closet and en-suite bath with all comforts you desire. The finished basement is a true gem. Offering endless possibilities. Step outside your expansive backyard, ready for outdoor living ideas. Located near highways, trains, parks, shopping, dining and more. Don't miss the opportunity to make it yours today!
Location
State IL
County Cook
Community Park, Curbs, Sidewalks, Street Lights, Street Paved
Rooms
Basement Full
Interior
Interior Features Vaulted/Cathedral Ceilings, Skylight(s), Bar-Wet, Built-in Features, Walk-In Closet(s), Open Floorplan, Pantry
Heating Natural Gas, Forced Air
Cooling Central Air
Fireplaces Number 2
Fireplaces Type Attached Fireplace Doors/Screen, Gas Log, Gas Starter, More than one
Fireplace Y
Appliance Double Oven, Microwave, Dishwasher, Washer, Dryer, Disposal, Cooktop
Laundry Electric Dryer Hookup
Exterior
Exterior Feature Patio
Parking Features Attached
Garage Spaces 3.0
View Y/N true
Roof Type Asphalt
Building
Lot Description Corner Lot, Fenced Yard
Story 2 Stories
Foundation Concrete Perimeter
Sewer Public Sewer
Water Lake Michigan, Public
New Construction false
Schools
Elementary Schools Meadow Ridge School
Middle Schools Century Junior High School
High Schools Carl Sandburg High School
School District 135, 135, 230
Others
HOA Fee Include Other
Ownership Fee Simple
Special Listing Condition None
Read Less
Want to know what your home might be worth? Contact us for a FREE valuation!

Our team is ready to help you sell your home for the highest possible price ASAP
© 2025 Listings courtesy of MRED as distributed by MLS GRID. All Rights Reserved.
Bought with Hamza Hassan • RE/MAX 10 in the Park




