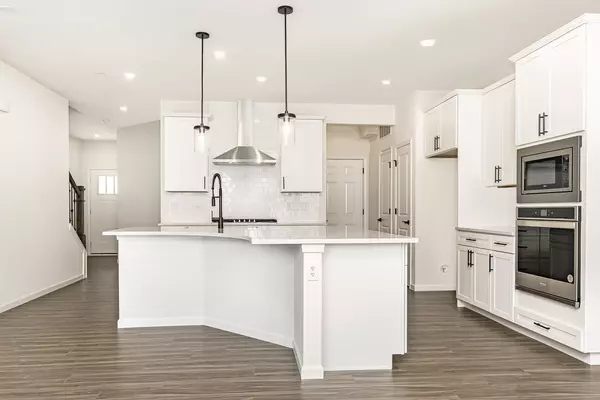$521,273
$558,475
6.7%For more information regarding the value of a property, please contact us for a free consultation.
1306 Josiah RD Naperville, IL 60563
3 Beds
2.5 Baths
1,858 SqFt
Key Details
Sold Price $521,273
Property Type Townhouse
Sub Type 1/2 Duplex,Townhouse-2 Story
Listing Status Sold
Purchase Type For Sale
Square Footage 1,858 sqft
Price per Sqft $280
Subdivision Naper Commons
MLS Listing ID 11937411
Sold Date 12/20/23
Bedrooms 3
Full Baths 2
Half Baths 1
HOA Fees $326/mo
Year Built 2023
Tax Year 2022
Lot Dimensions 60X120
Property Description
Welcome to Naper Commons Townes, where luxury meets modern living in the heart of the highly sought-after School District 200. This newly built townhome, TH 16901, is ready for you to move in and experience a lifestyle of comfort and sophistication. Step into the open layout Bowman duplex townhome, flooded with natural light and designed for contemporary living. The highlight of the home is the bright and airy sunroom, offering a tranquil space to relax and unwind while enjoying views of the lush open space adorned with wildflowers - a rare find with no neighbors in sight. The heart of this home is the chef's kitchen, a culinary enthusiast's dream. Boasting a large island, 42" white maple cabinets, a stylish tile backsplash, and granite countertops, it's equipped with built-in stainless steel appliances. The enhanced luxury vinyl plank flooring seamlessly connects the kitchen to the entire first floor, creating a cohesive and inviting atmosphere for entertaining family and friends. Your private oasis awaits on the second floor, where the owner's suite is tucked away for complete privacy. Revel in the spacious walk-in closet and indulge in the deluxe ensuite bath featuring a double bowl vanity with quartz counter, a separate large tiled shower with glass doors, and a luxurious soaking tub - a perfect retreat after a long day. Convenience meets functionality with a 2nd-floor laundry nestled near the bedrooms, streamlining your daily routine. Exciting designer features include brushed nickel finishes and a wrought-iron rail and spindle stairway, adding a touch of elegance to every corner of this meticulously crafted townhome. Naper Commons Townes is more than just a community; it's a lifestyle. Immerse yourself in the finest details and quality craftsmanship of this stunning new townhome. Please note that some photos showcase options not available at this price. Don't miss the opportunity to make TH 16901 your new home - where luxury, convenience, and natural beauty converge. Welcome to the epitome of modern living.
Location
State IL
County Du Page
Area Naperville
Rooms
Basement Full
Interior
Interior Features Second Floor Laundry, Walk-In Closet(s), Ceiling - 9 Foot
Heating Natural Gas
Cooling Central Air
Fireplace N
Appliance Microwave, Dishwasher, Disposal, Stainless Steel Appliance(s), Cooktop, Built-In Oven, Range Hood
Laundry In Unit
Exterior
Parking Features Attached
Garage Spaces 2.0
Roof Type Asphalt
Building
Story 2
Sewer Public Sewer
Water Public
New Construction true
Schools
Elementary Schools Whittier Elementary School
Middle Schools Edison Middle School
High Schools Wheaton Warrenville South H S
School District 200 , 200, 200
Others
HOA Fee Include Lawn Care,Snow Removal
Ownership Fee Simple w/ HO Assn.
Special Listing Condition Home Warranty
Pets Allowed Cats OK, Dogs OK
Read Less
Want to know what your home might be worth? Contact us for a FREE valuation!

Our team is ready to help you sell your home for the highest possible price ASAP

© 2025 Listings courtesy of MRED as distributed by MLS GRID. All Rights Reserved.
Bought with Non Member • NON MEMBER




