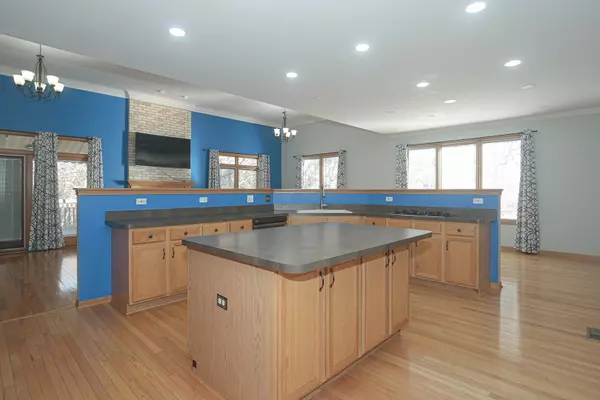$507,500
$514,900
1.4%For more information regarding the value of a property, please contact us for a free consultation.
5674 Angouleme Lane Hoffman Estates, IL 60192
4 Beds
2.5 Baths
2,668 SqFt
Key Details
Sold Price $507,500
Property Type Single Family Home
Sub Type Detached Single
Listing Status Sold
Purchase Type For Sale
Square Footage 2,668 sqft
Price per Sqft $190
Subdivision Hunters Ridge
MLS Listing ID 11928451
Sold Date 12/29/23
Style Ranch
Bedrooms 4
Full Baths 2
Half Baths 1
Year Built 2001
Annual Tax Amount $12,893
Tax Year 2022
Lot Size 0.351 Acres
Lot Dimensions 90X171X90X170
Property Description
Beautiful ranch home with full walk-out basement. Fenced in yard with patio, above ground pool and huge balcony off of family room. Lot sides with wooded area and park/playground, rear backs to open wooded area. Home is handicapped equipped with elevator and huge roll-in shower in basement. 1st floor features hardwood floors t/o. 9 ft ceilings plus 12 ft ceilings in family room with fireplace. Crown molding. Pella windows t/o with built-in blinds. Huge open kitchen to family room with loads of cabinets and counter space. Breakfast bar. Master with his/her walk-in closets. Basement is partially finished with sound proof walls. Chairlift elevator in huge 3 car garage. Newer roof, furnace, ac and hot water tank. Mud room by garage has laundry hook up
Location
State IL
County Cook
Community Park
Rooms
Basement Walkout
Interior
Interior Features Vaulted/Cathedral Ceilings, Elevator, Hardwood Floors, First Floor Bedroom, First Floor Full Bath, Walk-In Closet(s)
Heating Natural Gas, Forced Air
Cooling Central Air
Fireplaces Number 1
Fireplaces Type Wood Burning, Gas Starter
Fireplace Y
Appliance Double Oven, Microwave, Dishwasher, Refrigerator, Washer, Dryer
Laundry In Unit
Exterior
Exterior Feature Balcony, Patio, Above Ground Pool
Parking Features Attached
Garage Spaces 3.0
Pool above ground pool
View Y/N true
Roof Type Asphalt
Building
Lot Description Park Adjacent, Wooded
Story 1 Story
Foundation Concrete Perimeter
Sewer Public Sewer
Water Public
New Construction false
Schools
Elementary Schools Timber Trails Elementary School
Middle Schools Larsen Middle School
High Schools Elgin High School
School District 46, 46, 46
Others
HOA Fee Include None
Ownership Fee Simple
Special Listing Condition None
Read Less
Want to know what your home might be worth? Contact us for a FREE valuation!

Our team is ready to help you sell your home for the highest possible price ASAP
© 2025 Listings courtesy of MRED as distributed by MLS GRID. All Rights Reserved.
Bought with Mathew Tarailo • @properties Christie's International Real Estate




