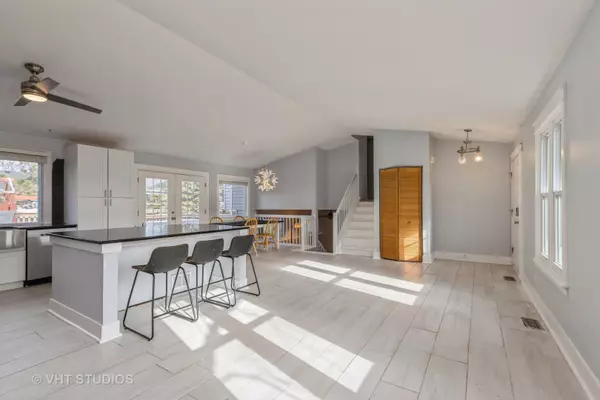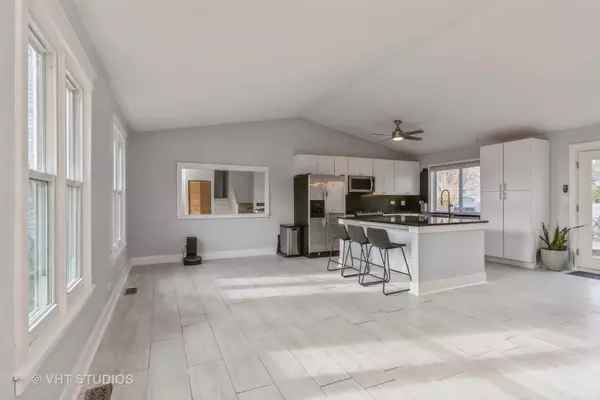$280,000
$295,000
5.1%For more information regarding the value of a property, please contact us for a free consultation.
348 Deer Run Drive Hainesville, IL 60030
3 Beds
2 Baths
1,980 SqFt
Key Details
Sold Price $280,000
Property Type Single Family Home
Sub Type Detached Single
Listing Status Sold
Purchase Type For Sale
Square Footage 1,980 sqft
Price per Sqft $141
Subdivision Deer Point Trails
MLS Listing ID 11928611
Sold Date 12/29/23
Style Quad Level
Bedrooms 3
Full Baths 2
Year Built 1993
Annual Tax Amount $8,325
Tax Year 2022
Lot Size 7,405 Sqft
Lot Dimensions 60X120
Property Description
Welcome to a home in a desirable neighborhood w/curb appeal that will immediately capture your attention as you approach! The exterior, adorned with a newer roof and siding, sets the stage for the incredible surprises that await inside. Step through the front door and see a home that has undergone an incredible remodel, transforming it into a modern masterpiece with an open "great room" design that seamlessly integrates the living, dining, and kitchen areas. The result is a sprawling and inviting space, perfect for entertaining friends and family or simply enjoying the luxurious feeling of unrestricted freedom within your own walls. Discover a cozy family room w/ a charming fireplace, creating a warm and inviting atmosphere. Additionally, this home offers versatile spaces that can be easily adapted to suit your needs, whether you desire a home office, additional bedrooms, or a combination of both. Outdoors you find fenced backyard where you can envision yourself hosting summer barbecues on the large deck, surrounded by lush greenery and the gentle rustle of leaves. While this residence is being sold "as-is", due to a few unfinished projects, it presents a unique opportunity for you to put your stamp on the home. Bring your imagination and design sensibilities to complete the remaining details, allowing you to infuse the space with your personal style. Don't miss the chance to make it yours - schedule a showing today and let your imagination run wild.
Location
State IL
County Lake
Community Curbs, Sidewalks, Street Lights, Street Paved
Rooms
Basement Full
Interior
Interior Features Vaulted/Cathedral Ceilings, Bar-Wet, Hardwood Floors
Heating Natural Gas, Forced Air
Cooling Central Air
Fireplaces Number 1
Fireplaces Type Attached Fireplace Doors/Screen, Gas Log, Gas Starter
Fireplace Y
Exterior
Exterior Feature Deck
Parking Features Attached
Garage Spaces 2.0
View Y/N true
Roof Type Asphalt
Building
Lot Description Fenced Yard
Story Split Level w/ Sub
Foundation Concrete Perimeter
Sewer Public Sewer
Water Lake Michigan
New Construction false
Schools
Elementary Schools Meadowview School
Middle Schools Grayslake Middle School
School District 46, 46, 127
Others
HOA Fee Include None
Ownership Fee Simple
Special Listing Condition None
Read Less
Want to know what your home might be worth? Contact us for a FREE valuation!

Our team is ready to help you sell your home for the highest possible price ASAP
© 2025 Listings courtesy of MRED as distributed by MLS GRID. All Rights Reserved.
Bought with Diana Nufio • RE/MAX MI CASA




