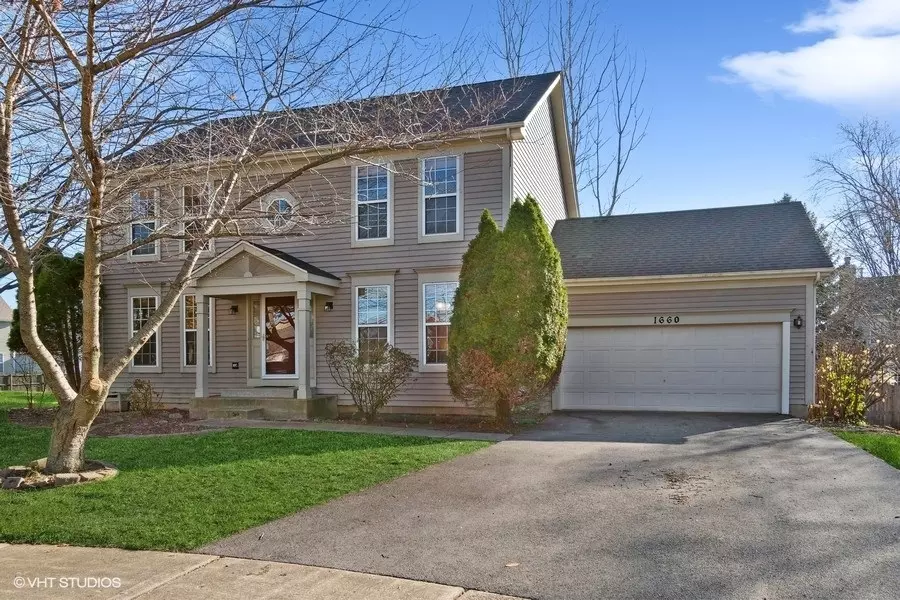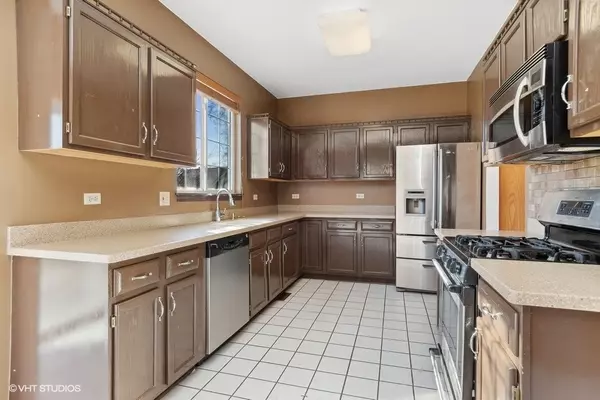$360,000
$365,000
1.4%For more information regarding the value of a property, please contact us for a free consultation.
1660 BLACKWELL Lane Aurora, IL 60504
4 Beds
2.5 Baths
2,200 SqFt
Key Details
Sold Price $360,000
Property Type Single Family Home
Sub Type Detached Single
Listing Status Sold
Purchase Type For Sale
Square Footage 2,200 sqft
Price per Sqft $163
Subdivision Four Pointes
MLS Listing ID 11921267
Sold Date 12/29/23
Style Traditional
Bedrooms 4
Full Baths 2
Half Baths 1
Year Built 1994
Annual Tax Amount $9,460
Tax Year 2022
Lot Dimensions 45X172X158X110
Property Description
Welcome to 1660 Blackwell, a stunning 4-bedroom, 2 1/2-bathroom residence nestled in a highly sought-after location. Newer furnace and A/C. This home offers the perfect blend of comfort, style, and functionality. Upon entering, you'll be greeted by the spacious and inviting living spaces, ideal for both entertaining and everyday living. The well-designed floor plan features a full unfinished basement with a bathroom rough-in, providing endless possibilities for customization to suit your unique needs. The large master bedroom is a true retreat, boasting not only ample space but also a private bathroom for added convenience and luxury. The additional three bedrooms are generously sized, ensuring room for everyone in the family. One of the standout features of this property is its expansive backyard, a true haven for outdoor enthusiasts. Enjoy the beauty of the outdoors on the tiered deck, providing the perfect setting for al fresco dining, relaxation, and gatherings with friends and family. This home is situated in the highly desirable Oswego 308 school district, offering top-notch education and a strong sense of community. The location itself adds to the appeal, providing easy access to amenities, shopping, and entertainment, making it a prime choice for those seeking both convenience and quality living. Don't miss the opportunity to make 1660 Blackwell your dream home. Schedule a showing today and experience the charm and comfort this property has to offer.
Location
State IL
County Kane
Community Park, Curbs, Sidewalks, Street Lights, Street Paved
Rooms
Basement Full, English
Interior
Heating Natural Gas, Forced Air
Cooling Central Air
Fireplace Y
Appliance Range, Microwave, Dishwasher, Refrigerator, Washer, Dryer, Disposal
Exterior
Exterior Feature Deck, Outdoor Grill
Parking Features Attached
Garage Spaces 2.0
View Y/N true
Roof Type Asphalt
Building
Lot Description Fenced Yard, Landscaped
Story 2 Stories
Foundation Concrete Perimeter
Sewer Public Sewer
Water Public
New Construction false
Schools
Elementary Schools The Wheatlands Elementary School
Middle Schools Bednarcik Junior High School
High Schools Oswego East High School
School District 308, 308, 308
Others
HOA Fee Include None
Ownership Fee Simple
Special Listing Condition None
Read Less
Want to know what your home might be worth? Contact us for a FREE valuation!

Our team is ready to help you sell your home for the highest possible price ASAP
© 2025 Listings courtesy of MRED as distributed by MLS GRID. All Rights Reserved.
Bought with Abraham Antar • Antar Realty LLC




