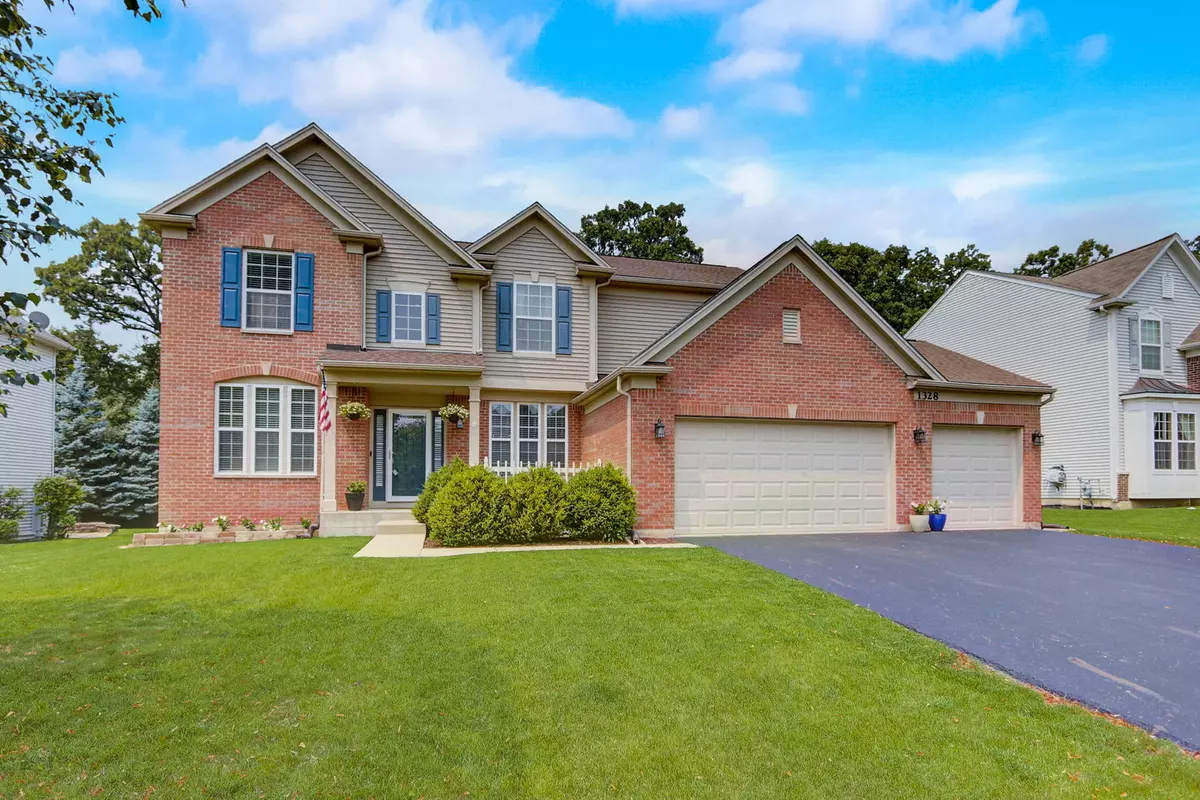$560,000
$599,900
6.7%For more information regarding the value of a property, please contact us for a free consultation.
1328 Turnberry Lane Mundelein, IL 60060
4 Beds
3.5 Baths
4,846 SqFt
Key Details
Sold Price $560,000
Property Type Single Family Home
Sub Type Detached Single
Listing Status Sold
Purchase Type For Sale
Square Footage 4,846 sqft
Price per Sqft $115
Subdivision Hampton Reserve
MLS Listing ID 11892005
Sold Date 01/04/24
Bedrooms 4
Full Baths 3
Half Baths 1
HOA Fees $53/qua
Year Built 2005
Annual Tax Amount $13,395
Tax Year 2022
Lot Size 0.260 Acres
Lot Dimensions 85X135
Property Description
Impressive Rockport model in Hampton Reserve exudes luxury, comfort, and style. Backs to dedicated nature area with serene views from kitchen, breakfast area, family room, first-floor office/den, and expansive deck. Private yard with black metal fence overlooks woods. New roof, generous recently finished basement, and a 3-car garage. Hardwoods, elegantly appointed finishes, and on-trend hues throughout first floor. Open concept kitchen features quartz counters and island, stainless-steel appliances, upgraded 42" cabinets, built-in desk, table space with sliders to deck and yard, opens to big family room with wood-burning gas fireplace. Formal dining and living room. First-floor laundry/mudroom off the enormous garage. Four large bedrooms plus the office (possible fifth), 3.5 baths (including one in the newly finished basement.). Primary bedroom offers views of nature area and features private en suite bathroom with jet tub, separate glass shower, two vanities, a makeup counter, privacy commode, and 2 walk-in closets! New water heater, furnace, and A/C July 2023. Close to water park, park and rec district, playgrounds, golf courses, local shopping, restaurants, entertainment, major commuter ways, award-winning schools, and just minutes from the Metra--yet tucked away in this quiet suburban neighborhood! Grab it while you can!
Location
State IL
County Lake
Community Park, Pool, Curbs, Sidewalks, Street Lights, Street Paved
Rooms
Basement Full
Interior
Interior Features Hardwood Floors, First Floor Laundry, Walk-In Closet(s), Open Floorplan, Some Carpeting
Heating Natural Gas, Forced Air
Cooling Central Air
Fireplaces Number 1
Fireplaces Type Gas Log
Fireplace Y
Appliance Range, Microwave, Dishwasher, Refrigerator, Washer, Dryer, Stainless Steel Appliance(s)
Laundry Gas Dryer Hookup, Sink
Exterior
Exterior Feature Deck, Patio
Parking Features Attached
Garage Spaces 3.0
View Y/N true
Roof Type Asphalt
Building
Lot Description Wooded, Mature Trees
Story 2 Stories
Foundation Concrete Perimeter
Sewer Public Sewer
Water Public
New Construction false
Schools
Elementary Schools Mechanics Grove Elementary Schoo
Middle Schools Carl Sandburg Middle School
High Schools Mundelein Cons High School
School District 75, 75, 120
Others
HOA Fee Include Other
Ownership Fee Simple w/ HO Assn.
Special Listing Condition None
Read Less
Want to know what your home might be worth? Contact us for a FREE valuation!

Our team is ready to help you sell your home for the highest possible price ASAP
© 2025 Listings courtesy of MRED as distributed by MLS GRID. All Rights Reserved.
Bought with Vaseekaran Janarthanam • RE/MAX Showcase
