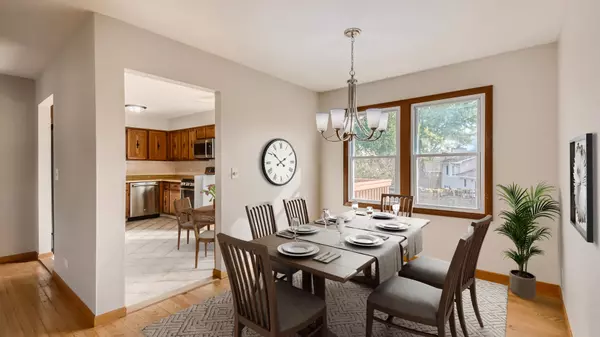$340,000
$369,900
8.1%For more information regarding the value of a property, please contact us for a free consultation.
4340 Sandlewood Lane Hoffman Estates, IL 60192
3 Beds
2 Baths
1,700 SqFt
Key Details
Sold Price $340,000
Property Type Single Family Home
Sub Type Detached Single
Listing Status Sold
Purchase Type For Sale
Square Footage 1,700 sqft
Price per Sqft $200
Subdivision Poplar Hills
MLS Listing ID 11924936
Sold Date 01/19/24
Bedrooms 3
Full Baths 2
Year Built 1979
Annual Tax Amount $8,140
Tax Year 2021
Lot Size 10,018 Sqft
Lot Dimensions 127X99X120X62
Property Description
Shows Beautifully! At A Compelling Price! Neutral Decor T/O! Entire Interior Freshly Painted Summer 2023! Award Winning Dist 15 Elementary Schools & Award Winning Fremd High! Lovely Hardwood Floors T/O Living Room, Dining Room, 3 Bedrooms, Foyer, Hallway and Staircase! 2-Story Foyer! Spacious, Open and Airy Living Room & Dining Room! Eat-In Kitchen W/Ceramic Flooring & All Stainless Appliances (Approx 3 years old). Master Bedroom has access to Full Bath. Full Hall Bath includes dual sinks and ceramic tub surround. Expansive Lower Level Family Room W/Cozy Stone Fireplace and Wet Bar! Full Bath in Lower Level. Washer & Dryer Included. Updated Lighting T/O Interior & Front Exterior! All Windows & Patio Door Replaced! Newer Garage Doors (Approx 5 yrs) New Entry Storm Door (2023) Updated Entry Door. Newer Roof (Approx 4 yrs) New Central Air (2022), Hot Water Heater (2023). Picture Perfect Location W/ Multi Level Deck & Huge Yard W/Storage Bldg! Convenient to all shopping, 2 train stations, Several Parks, Splash Park, HE Willow Recreation Center, Dog Park, Tennis Courts, Forest Preserves & I-90 Access! **New Driveway Installed Oct. 2023!**
Location
State IL
County Cook
Community Park, Tennis Court(S), Curbs, Sidewalks, Street Lights, Street Paved
Rooms
Basement Partial, English
Interior
Interior Features Bar-Wet, Hardwood Floors
Heating Natural Gas, Forced Air
Cooling Central Air
Fireplaces Number 1
Fireplaces Type Wood Burning
Fireplace Y
Appliance Range, Microwave, Dishwasher, Refrigerator, Washer, Dryer, Disposal
Laundry In Unit, Laundry Closet
Exterior
Exterior Feature Deck, Storms/Screens
Parking Features Attached
Garage Spaces 2.0
View Y/N true
Roof Type Asphalt
Building
Lot Description Fenced Yard, Landscaped
Story Raised Ranch
Foundation Concrete Perimeter
Sewer Public Sewer
Water Lake Michigan
New Construction false
Schools
Elementary Schools Frank C Whiteley Elementary Scho
Middle Schools Plum Grove Junior High School
High Schools Wm Fremd High School
School District 15, 15, 211
Others
HOA Fee Include None
Ownership Fee Simple
Special Listing Condition None
Read Less
Want to know what your home might be worth? Contact us for a FREE valuation!

Our team is ready to help you sell your home for the highest possible price ASAP
© 2025 Listings courtesy of MRED as distributed by MLS GRID. All Rights Reserved.
Bought with Joseph DeFrancesco • Dapper Crown




