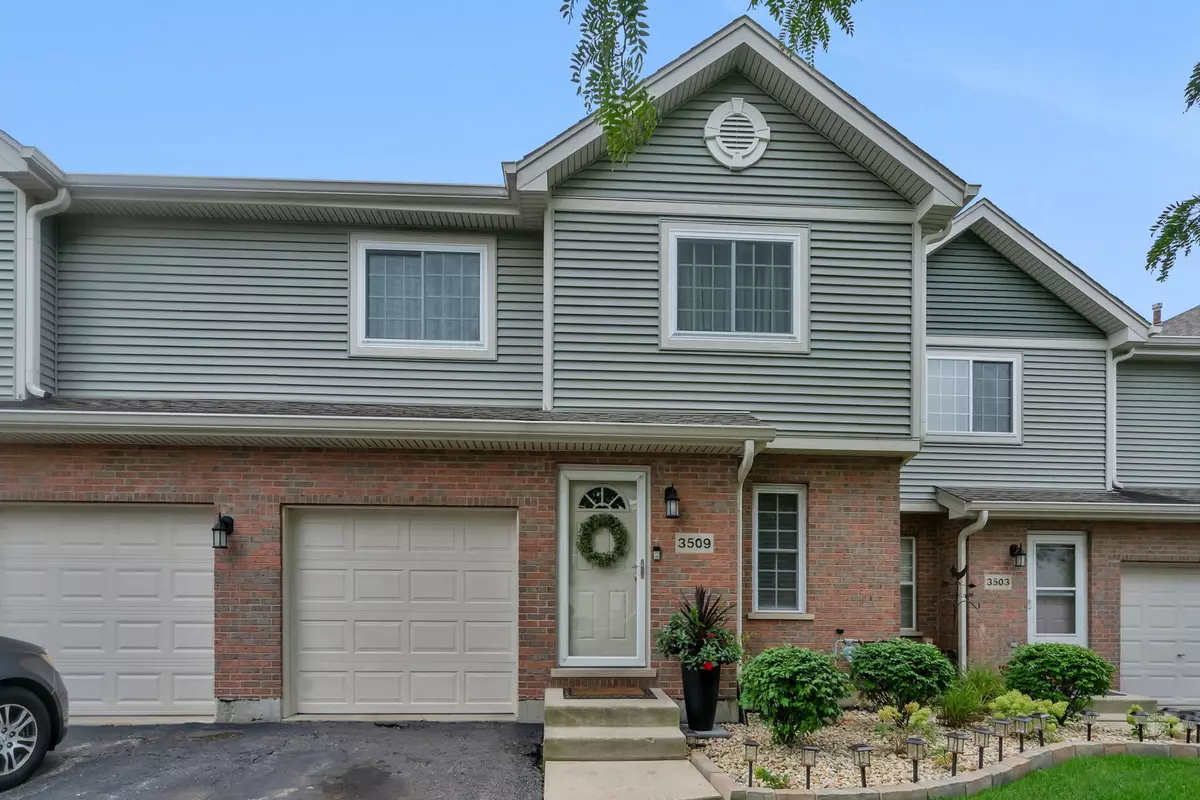$255,000
$259,900
1.9%For more information regarding the value of a property, please contact us for a free consultation.
3509 Cerena Court #4 Aurora, IL 60504
2 Beds
1.5 Baths
1,374 SqFt
Key Details
Sold Price $255,000
Property Type Townhouse
Sub Type Townhouse-2 Story
Listing Status Sold
Purchase Type For Sale
Square Footage 1,374 sqft
Price per Sqft $185
Subdivision Emerald Shores
MLS Listing ID 11894942
Sold Date 01/26/24
Bedrooms 2
Full Baths 1
Half Baths 1
HOA Fees $190/mo
Year Built 1993
Annual Tax Amount $4,201
Tax Year 2022
Lot Dimensions 24 X 58.09 X 24 X 58.09
Property Description
Discover an exciting opportunity in this charming 2-bedroom, 1.5-bath townhome boasting a full basement. As you enter, the rich hardwood floors immediately set a tone of elegance and warmth throughout the home. The cathedral ceiling overlooks the great room, creating a spacious and inviting atmosphere where the cozy fireplace serves as a focal point for gatherings and cherished moments. The brick surround on the building ensures a tranquil and quiet ambiance, offering a serene retreat from the outside world. Upstairs, you'll find a versatile 2nd-floor loft that can easily transform into a 3rd bedroom or a creative space to suit your unique needs. A full basement provides endless possibilities, offering ample room for storage, hobbies, or future expansion. So much updating, new hot water heater, furnace and window 1 year old, new updated kitchen with stainless steel appliances, farmhouse sink, and beautiful quartz countertop, new sliding back door leading out to a brick paver patio, with new gazebo, quartz's in the main bathroom as well!! Don't miss the opportunity to make this beautiful townhome yours, where comfort, style, and convenience come together seamlessly. Schedule a visit today to embark on a new chapter in your dream home journey!
Location
State IL
County Du Page
Rooms
Basement Full
Interior
Interior Features Vaulted/Cathedral Ceilings, Hardwood Floors, Laundry Hook-Up in Unit
Heating Natural Gas, Forced Air
Cooling Central Air
Fireplaces Number 1
Fireplace Y
Appliance Range, Microwave, Dishwasher, Refrigerator, Washer, Dryer
Exterior
Parking Features Attached
Garage Spaces 1.0
View Y/N true
Roof Type Asphalt
Building
Lot Description Common Grounds
Foundation Concrete Perimeter
Sewer Public Sewer
Water Public
New Construction false
Schools
School District 204, 204, 204
Others
Pets Allowed Cats OK, Dogs OK
HOA Fee Include Insurance,Exterior Maintenance,Lawn Care,Snow Removal
Ownership Fee Simple w/ HO Assn.
Special Listing Condition None
Read Less
Want to know what your home might be worth? Contact us for a FREE valuation!

Our team is ready to help you sell your home for the highest possible price ASAP
© 2025 Listings courtesy of MRED as distributed by MLS GRID. All Rights Reserved.
Bought with Nikki Walczak • john greene, Realtor




