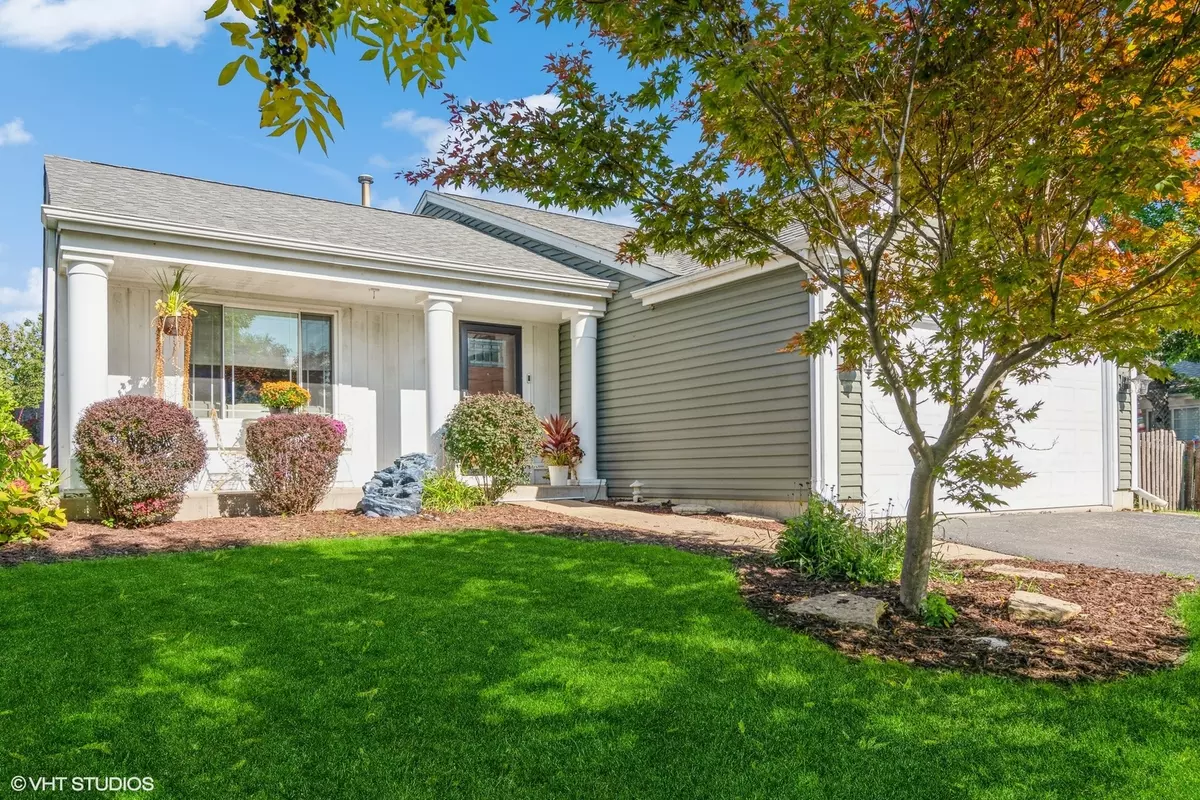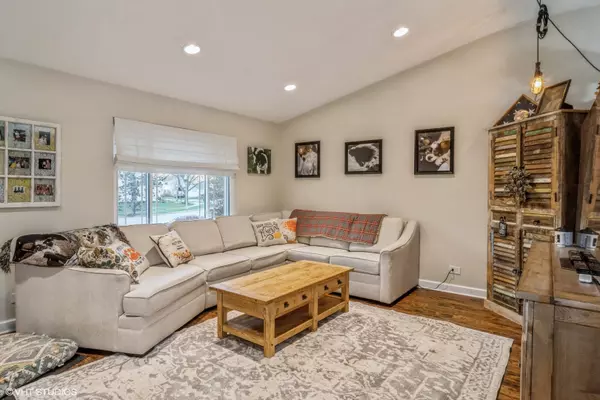$305,000
$310,000
1.6%For more information regarding the value of a property, please contact us for a free consultation.
1352 Eastwood Drive Aurora, IL 60506
3 Beds
2 Baths
1,440 SqFt
Key Details
Sold Price $305,000
Property Type Single Family Home
Sub Type Detached Single
Listing Status Sold
Purchase Type For Sale
Square Footage 1,440 sqft
Price per Sqft $211
Subdivision Golden Oaks
MLS Listing ID 11920874
Sold Date 02/02/24
Style Tri-Level
Bedrooms 3
Full Baths 2
HOA Fees $10/ann
Year Built 1992
Annual Tax Amount $5,764
Tax Year 2022
Lot Dimensions 80 X 115
Property Description
***Multiple offers received***Nothing to do but move right in to this 3 bedroom 2 bath home located in Aurora. Cul-de-sac location with the most charming front porch! Upon entering you'll notice the family room is bright with large windows and easy access to the eat in kitchen. The lower level includes the third bedroom/office and a second family room with a stone fireplace and second bath. The upper level features 2 bedrooms and a full bath. You'll love the huge backyard with a deck, brick paver patio and built in fire pit. perfect for outside entertaining. A 2 car heated garage with a retractable screen completes this home. Minutes to I88, Metra and shopping.
Location
State IL
County Kane
Community Park, Lake, Curbs, Sidewalks, Street Lights, Street Paved
Rooms
Basement None
Interior
Interior Features Vaulted/Cathedral Ceilings
Heating Natural Gas, Forced Air
Cooling Central Air
Fireplaces Number 1
Fireplaces Type Attached Fireplace Doors/Screen, Gas Log, Gas Starter
Fireplace Y
Appliance Range, Dishwasher, Refrigerator, Disposal
Exterior
Exterior Feature Deck, Patio
Parking Features Attached
Garage Spaces 2.0
View Y/N true
Roof Type Asphalt
Building
Lot Description Cul-De-Sac, Fenced Yard
Story Split Level
Foundation Concrete Perimeter
Sewer Public Sewer, Sewer-Storm
Water Public
New Construction false
Schools
School District 129, 129, 129
Others
HOA Fee Include Insurance,Scavenger
Ownership Fee Simple w/ HO Assn.
Special Listing Condition None
Read Less
Want to know what your home might be worth? Contact us for a FREE valuation!

Our team is ready to help you sell your home for the highest possible price ASAP
© 2025 Listings courtesy of MRED as distributed by MLS GRID. All Rights Reserved.
Bought with Abby Powell • Dream Town Real Estate




