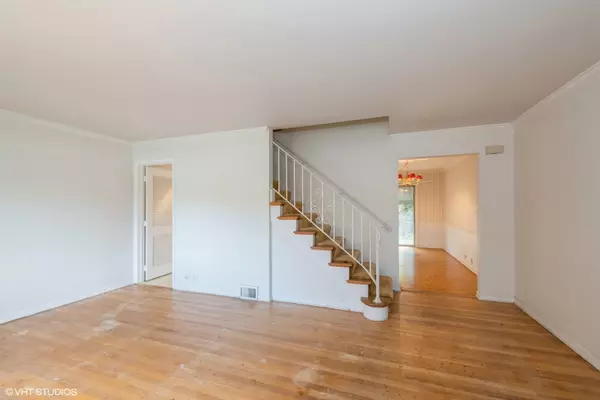$222,000
$229,900
3.4%For more information regarding the value of a property, please contact us for a free consultation.
583 Shorely Drive Barrington, IL 60010
2 Beds
1.5 Baths
1,277 SqFt
Key Details
Sold Price $222,000
Property Type Townhouse
Sub Type Townhouse-2 Story
Listing Status Sold
Purchase Type For Sale
Square Footage 1,277 sqft
Price per Sqft $173
MLS Listing ID 11917034
Sold Date 02/15/24
Bedrooms 2
Full Baths 1
Half Baths 1
HOA Fees $264/mo
Year Built 1969
Annual Tax Amount $3,077
Tax Year 2021
Lot Dimensions COMMON
Property Description
Fabulous in-town, 2-Story, 1,800SF Townhome with Basement & Garage! This rarely-available Shorely Wood property offers an Amazing Floorplan with a bright & open Living Room featuring all Hardwood Flooring, Crown Moulding and amazing oversized window that brings in tons of natural light. Separate & Formal Dining Room makes perfect for any Sized Gathering with Parquet Flooring, Crown Moulding, Wainscoting and a Sliding Door that leads to the oversized Patio / Yard. The Cozy Kitchen offers White Cabinetry, All White Appliances and side Access to Powder Room and the Living Room once again. 2nd Floor Features a Grand Primary Suite with Double Closets, Recessed Lighting and Hardwood Floors. 2nd Bedroom offers a Walk-in Closet along with a secondary Closet, Hardwood Floors and a nice-sized Hallway Bath to round out the floor. Full Basement includes a carpeted Family Room area with egress window and Storage Room that houses the Washer & Dryer, Utility Sink, and all Mechanicals. Upgraded Sound-Proof Windows, Newer Furnace, Hot Water Tank, Privately Secluded Patio/Yard with Beautiful Landscaping. Included in the price is the 1 Car Detached Garage and an Assigned Exterior space for use. Perfect Downtown Location for all Commuters, Blocks from Library, Park District and endless Retail Options / Restaurants. Award winning Barrington Schools, Low Taxes and HOA Dues. Priced Competitively for the Cosmetic Updates needed. Being Sold As-Is.
Location
State IL
County Lake
Rooms
Basement Full
Interior
Interior Features Hardwood Floors, Storage
Heating Natural Gas, Forced Air
Cooling Central Air
Fireplace N
Appliance Range, Dishwasher, Refrigerator, Washer, Dryer
Laundry In Unit
Exterior
Exterior Feature Patio, Storms/Screens
Parking Features Detached
Garage Spaces 1.0
View Y/N true
Roof Type Asphalt
Building
Lot Description Fenced Yard
Foundation Concrete Perimeter
Sewer Public Sewer
Water Public
New Construction false
Schools
Elementary Schools Hough Street Elementary School
Middle Schools Barrington Middle School-Station
High Schools Barrington High School
School District 220, 220, 220
Others
Pets Allowed Cats OK, Dogs OK
HOA Fee Include Insurance,Exterior Maintenance,Lawn Care,Scavenger,Snow Removal
Ownership Condo
Special Listing Condition None
Read Less
Want to know what your home might be worth? Contact us for a FREE valuation!

Our team is ready to help you sell your home for the highest possible price ASAP
© 2025 Listings courtesy of MRED as distributed by MLS GRID. All Rights Reserved.
Bought with Tracy Nosalik • Keller Williams Success Realty




