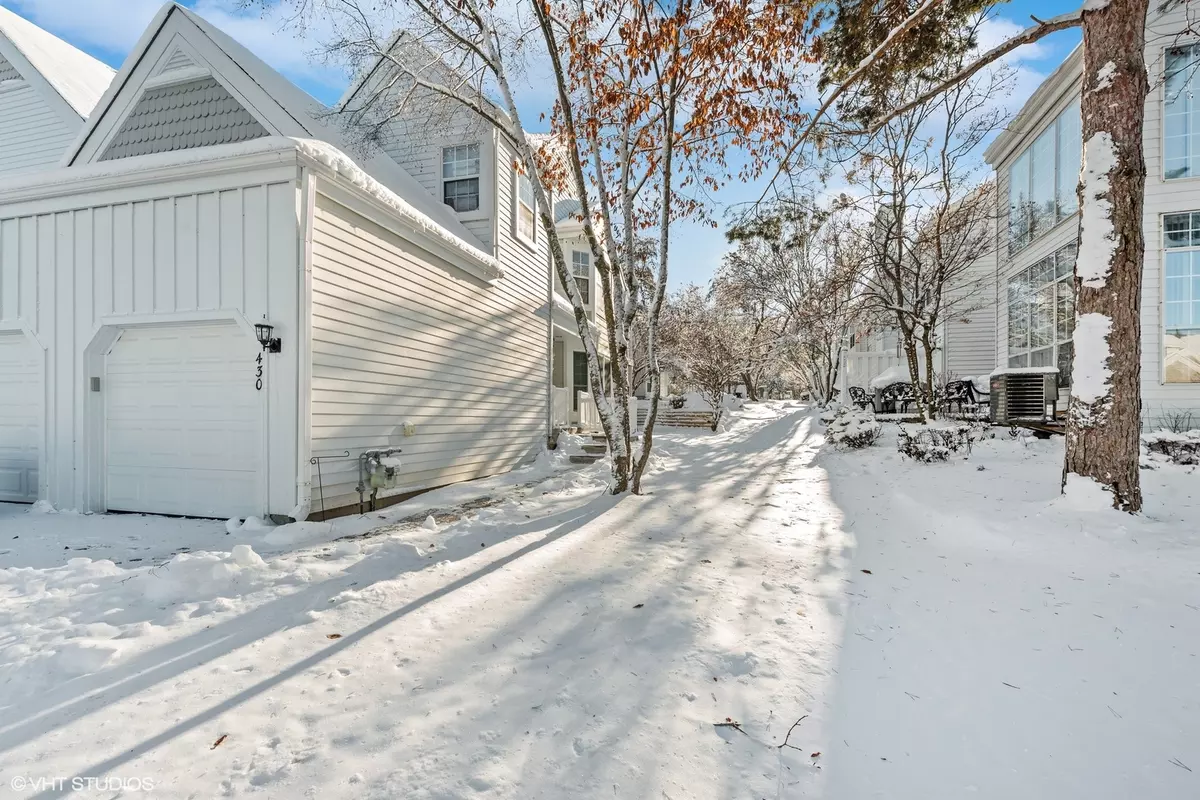$318,000
$319,900
0.6%For more information regarding the value of a property, please contact us for a free consultation.
430 Edgewater Lane Wauconda, IL 60084
4 Beds
3 Baths
2,554 SqFt
Key Details
Sold Price $318,000
Property Type Townhouse
Sub Type Townhouse-2 Story
Listing Status Sold
Purchase Type For Sale
Square Footage 2,554 sqft
Price per Sqft $124
Subdivision Lakepointe
MLS Listing ID 11962579
Sold Date 02/20/24
Bedrooms 4
Full Baths 3
HOA Fees $370/mo
Year Built 1989
Annual Tax Amount $7,809
Tax Year 2022
Lot Dimensions COMMON
Property Description
Think Spring! Bring The Motor Boat! Desirable Lakepointe Subdivision Offers Private Pool, Marina & Beach On Bangs Lake. Easy One Level Living In This BEAUTIFULLY UPDATED & RARE End Unit Ranch Townhome FLOODED WITH LIGHT, Hardwood Floors Throughout The Main Level, And Full, Finished Basement! The Welcoming Foyer Offers A Large Closet And Opens To The Dining Area With Bay Window. GORGEOUS Updated Kitchen Features Stainless Steel Appliances, Breakfast Bar, An Abundance Of Timeless Cabinetry Accented With Eye-Catching Splash & Granite Counters. Silding Door Leads You To The Private Patio. Entertainment Sized Living Room Hosts Focal Point, Fireplace. Primary Suite Has 2 Deep Closets & Private Bath With Walk-In Shower & Dual Bowl Vanity. 2nd Bedroom Hosts Large Closet With Access To Additional Full Bath Plus Convenient Main Level Laundry! Need More Space? Be Sure Not To Miss The Full Finished Basement Complete With Family/Rec Room, Wet Bar, 2 Additional Bedrooms With Closets, Full Bath With Walk-In Shower & 2 Large Storage Rooms/Office. New Furnace/Humidifier & A/C In 2021. PREMIUM Location Close To The Lake/Pool Etc. Enjoy Downtown Wauconda Shops, Restaurants, Farmers Market, Festivals. Come For The Home, Stay For The Lifestyle! Home-SWEET-Home!
Location
State IL
County Lake
Rooms
Basement Full
Interior
Interior Features Hardwood Floors
Heating Natural Gas, Forced Air
Cooling Central Air
Fireplaces Number 1
Fireplace Y
Appliance Range, Microwave, Dishwasher, Refrigerator, Washer, Dryer, Stainless Steel Appliance(s)
Exterior
Exterior Feature Patio, End Unit, Cable Access
Parking Features Attached
Garage Spaces 1.0
Community Features Boat Dock, Park, Pool, Clubhouse
View Y/N true
Roof Type Asphalt
Building
Lot Description Common Grounds, Landscaped, Water View, Mature Trees
Foundation Concrete Perimeter
Sewer Public Sewer
Water Lake Michigan
New Construction false
Schools
School District 118, 118, 118
Others
Pets Allowed Cats OK, Dogs OK
HOA Fee Include Insurance,Pool,Exterior Maintenance,Lawn Care,Scavenger,Snow Removal,Lake Rights
Ownership Condo
Special Listing Condition None
Read Less
Want to know what your home might be worth? Contact us for a FREE valuation!

Our team is ready to help you sell your home for the highest possible price ASAP
© 2025 Listings courtesy of MRED as distributed by MLS GRID. All Rights Reserved.
Bought with Sean Ryan • Ryan and Company REALTORS, Inc




