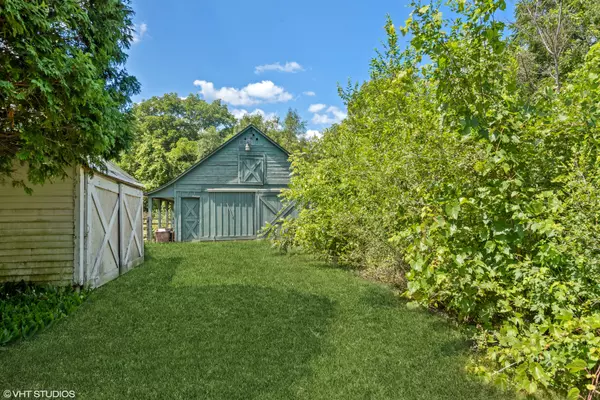$499,000
$499,000
For more information regarding the value of a property, please contact us for a free consultation.
421 S Fleming Road Bull Valley, IL 60098
4 Beds
2.5 Baths
3,330 SqFt
Key Details
Sold Price $499,000
Property Type Single Family Home
Sub Type Detached Single
Listing Status Sold
Purchase Type For Sale
Square Footage 3,330 sqft
Price per Sqft $149
MLS Listing ID 11917081
Sold Date 02/29/24
Style Farmhouse
Bedrooms 4
Full Baths 2
Half Baths 1
Year Built 1865
Annual Tax Amount $12,049
Tax Year 2022
Lot Size 5.050 Acres
Lot Dimensions 979X856X475
Property Description
HORSE PROPERTY! HUGE PRICE REDUCTION!! FANTASTIC EQUESTRIAN COUNTRY ESTATE, WITH CHARMING UNASSUMING FARMHOUSE, SEPARATE INCOME PRODUCING IN-LAW/TEEN/RENTAL APARTMENT, 2 STALL HORSE BARN WITH LOFT, ADJACENT TO 80 MILES OF HORSE TRAILS AND ALSO HAS A BEAUTIFUL IN-GROUND POOL. NEWER POOL PUMP AND SAND FILTER. OVER 5 ACRES FOR ANY RECREATIONAL PURSUIT. SPACE FOR PASTURE. THIS HOME EVEN HAS THE ORIGINAL WINDMILL STRUCTURE COVERING CURRENT WELL. SMALL GREENHOUSE. BEAUTIFULLY DECORATED INTERIOR WITH IMPORTED HARDWOODS. COZY UPSTAIRS OFFICE WITH SKYLIGHT. OVER 5 ACRES. NEW ROOF ON BOTH BUILDINGS. THIS PROPERTY IS BEING SOLD AS-IS! NO EXCEPTIONS.
Location
State IL
County Mc Henry
Community Horse-Riding Area, Horse-Riding Trails
Rooms
Basement Partial
Interior
Interior Features Skylight(s), Hardwood Floors, In-Law Arrangement, First Floor Laundry, Beamed Ceilings, Some Wood Floors
Heating Natural Gas, Electric
Cooling Central Air
Fireplaces Number 1
Fireplaces Type Wood Burning
Fireplace Y
Appliance Double Oven, Range, Dishwasher, Refrigerator
Laundry Gas Dryer Hookup, Laundry Closet
Exterior
Exterior Feature Patio, In Ground Pool, Box Stalls, Workshop
Parking Features Detached
Garage Spaces 2.0
Pool in ground pool
View Y/N true
Roof Type Asphalt
Building
Lot Description Horses Allowed, Wooded, Pasture
Story 2 Stories
Foundation Stone
Sewer Septic-Private
Water Private Well
New Construction false
Schools
Elementary Schools Verda Dierzen Early Learning Ctr
Middle Schools Northwood Middle School
High Schools Woodstock High School
School District 200, 200, 200
Others
HOA Fee Include None
Ownership Fee Simple
Special Listing Condition None
Read Less
Want to know what your home might be worth? Contact us for a FREE valuation!

Our team is ready to help you sell your home for the highest possible price ASAP
© 2025 Listings courtesy of MRED as distributed by MLS GRID. All Rights Reserved.
Bought with Susie Covey • Berkshire Hathaway HomeServices Starck Real Estate




