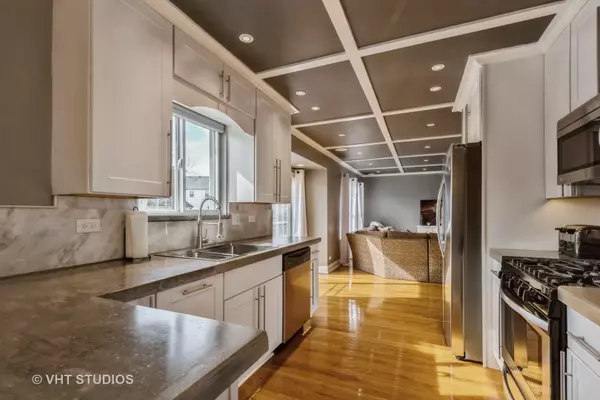$410,500
$387,500
5.9%For more information regarding the value of a property, please contact us for a free consultation.
143 E Littleton Trail Hainesville, IL 60030
5 Beds
3.5 Baths
1,906 SqFt
Key Details
Sold Price $410,500
Property Type Single Family Home
Sub Type Detached Single
Listing Status Sold
Purchase Type For Sale
Square Footage 1,906 sqft
Price per Sqft $215
Subdivision Misty Hill Farm
MLS Listing ID 11982066
Sold Date 03/15/24
Style Contemporary
Bedrooms 5
Full Baths 3
Half Baths 1
Year Built 1997
Annual Tax Amount $8,231
Tax Year 2021
Lot Size 7,405 Sqft
Lot Dimensions 7405
Property Description
Let me introduce you to 143 Littleton. This beautiful 5 bedroom, ( one in the basement ), 3 and a half bath home has all the bells and whistles. So many updates on every floor with custom renovations make this home one of a kind. The gleaming granite floor foyer will welcome you into the beautiful wood tray ceiling in the family room. The eat in kitchen and breakfast bar will take your breath away. Tons of kitchen cabinet storage as well as throughout the house. Two, possibly 3 master bedroom spaces on almost every level. 2 cozy fireplaces will warm you on a cold winters night. The full finished basement has one bedroom, exercise room, laundry, storage and a full bathroom. Whole first level and stairs going upstairs are solid oak. The fenced backyard is truly amazing. You will find a Koi pond, above ground pool, built in fire pit with gas line, it is the ultimate personal retreat from the everyday. This house has it all and more.
Location
State IL
County Lake
Community Park, Curbs, Sidewalks, Street Lights, Street Paved
Rooms
Basement Full
Interior
Interior Features Hardwood Floors
Heating Forced Air
Cooling Central Air
Fireplaces Number 2
Fireplaces Type Gas Starter
Fireplace Y
Appliance Range, Microwave, Dishwasher, Refrigerator, Washer, Dryer, Stainless Steel Appliance(s)
Laundry In Unit
Exterior
Exterior Feature Deck, Above Ground Pool, Storms/Screens, Fire Pit
Parking Features Attached
Garage Spaces 3.0
Pool above ground pool
View Y/N true
Roof Type Asphalt
Building
Story Other
Sewer Public Sewer
Water Public
New Construction false
Schools
Elementary Schools Prairieview School
Middle Schools Frederick School
High Schools Grayslake Central High School
School District 46, 46, 127
Others
HOA Fee Include None
Ownership Fee Simple
Special Listing Condition None
Read Less
Want to know what your home might be worth? Contact us for a FREE valuation!

Our team is ready to help you sell your home for the highest possible price ASAP
© 2025 Listings courtesy of MRED as distributed by MLS GRID. All Rights Reserved.
Bought with Kim Alden • Compass




