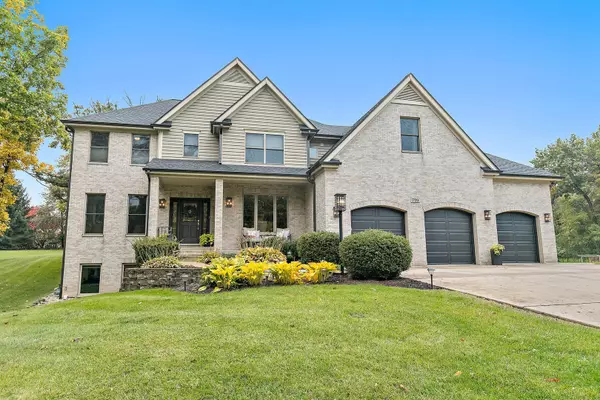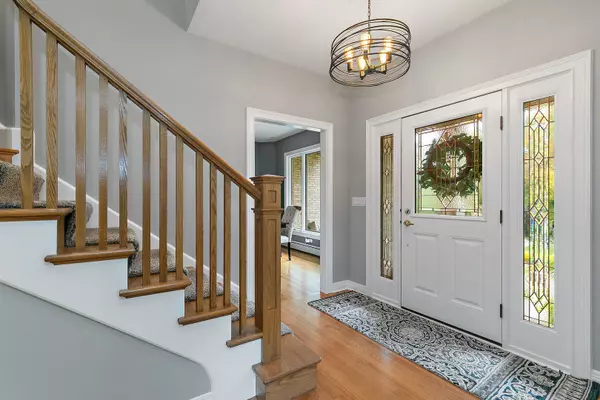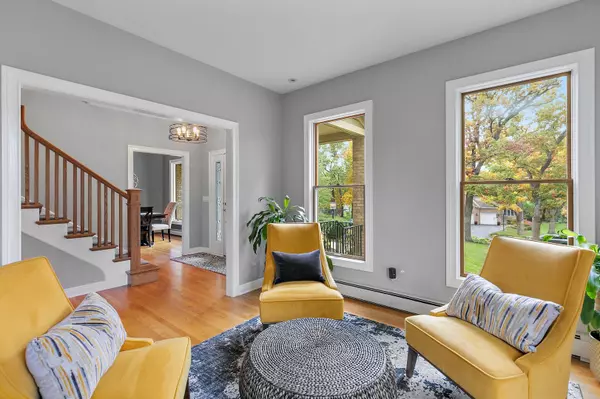$683,750
$675,000
1.3%For more information regarding the value of a property, please contact us for a free consultation.
720 Saddle Ridge Crystal Lake, IL 60012
5 Beds
4 Baths
5,151 SqFt
Key Details
Sold Price $683,750
Property Type Single Family Home
Sub Type Detached Single
Listing Status Sold
Purchase Type For Sale
Square Footage 5,151 sqft
Price per Sqft $132
Subdivision Indian Hill Trails
MLS Listing ID 11970729
Sold Date 03/15/24
Style Colonial
Bedrooms 5
Full Baths 3
Half Baths 2
HOA Fees $3/ann
Year Built 2000
Annual Tax Amount $14,147
Tax Year 2022
Lot Size 0.631 Acres
Lot Dimensions 114X257X115X255
Property Description
Nestled in the Indian Hills neighborhood. Spectacular home sits on a park-like 2/3-acre piece of paradise! Professionally landscaped with heated driveway leads you to the front porch, enter to a brightly lit foyer. Newly finished hardwood floors throughout first floor with living room, large family room with expansive windows and double-sided fireplace, recently added three season room for extensive outdoor living. The thoughtfully updated kitchen (2020) boasts bright white shaker cabinets and on trend quartz counter tops. Separate dining room and half bath. On the second floor you will find four bedrooms including a master suite plus bonus room. The recently refinished basement offers a large movie area, a bar for entertaining, workout room, full bathroom, and additional bedroom. Nothing to do with a new roof, new gutters, permanent "smart" holiday lights, two new AC units and AC space packs (2022), new hot water tank (2022). New garage doors (2022), garage floor epoxy (2020). Close to downtown shopping, restaurants, and Metra D47 and D155 Prairie Ridge High School.
Location
State IL
County Mchenry
Rooms
Basement Full
Interior
Interior Features Vaulted/Cathedral Ceilings, Hardwood Floors, Heated Floors, Second Floor Laundry, Walk-In Closet(s)
Heating Steam, Baseboard, Radiant, Sep Heating Systems - 2+, Zoned
Cooling Central Air
Fireplaces Number 2
Fireplaces Type Wood Burning, Gas Log, Gas Starter
Fireplace Y
Appliance Double Oven, Dishwasher, Refrigerator, Washer, Dryer, Disposal
Laundry Gas Dryer Hookup, Sink
Exterior
Exterior Feature Patio, Stamped Concrete Patio, Fire Pit
Parking Features Attached
Garage Spaces 3.0
View Y/N true
Roof Type Asphalt
Building
Lot Description Landscaped, Wooded, Mature Trees
Story 2 Stories
Foundation Concrete Perimeter
Sewer Septic-Private
Water Public
New Construction false
Schools
Elementary Schools Husmann Elementary School
Middle Schools Hannah Beardsley Middle School
High Schools Prairie Ridge High School
School District 47, 47, 155
Others
HOA Fee Include Insurance
Ownership Fee Simple
Special Listing Condition None
Read Less
Want to know what your home might be worth? Contact us for a FREE valuation!

Our team is ready to help you sell your home for the highest possible price ASAP
© 2024 Listings courtesy of MRED as distributed by MLS GRID. All Rights Reserved.
Bought with Grant Montgomery • Coldwell Banker Realty





