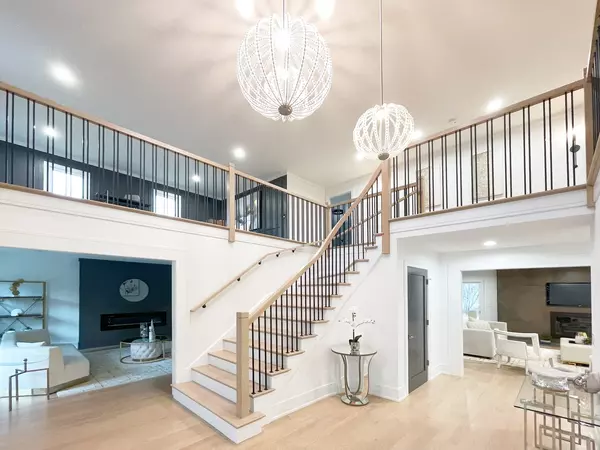$2,150,000
$2,200,000
2.3%For more information regarding the value of a property, please contact us for a free consultation.
2005 Malory LN Highland Park, IL 60035
5 Beds
6.5 Baths
6,300 SqFt
Key Details
Sold Price $2,150,000
Property Type Single Family Home
Sub Type Detached Single
Listing Status Sold
Purchase Type For Sale
Square Footage 6,300 sqft
Price per Sqft $341
Subdivision High Ridge
MLS Listing ID 11964226
Sold Date 03/19/24
Style Colonial
Bedrooms 5
Full Baths 6
Half Baths 1
Year Built 1978
Annual Tax Amount $36,330
Tax Year 2022
Lot Size 1.017 Acres
Lot Dimensions 179X413X60X316
Property Description
RSTUDIO Design Group is excited to present a beautifully transformed residence. This brick home with a central entrance is situated on a 1+ acre lot, featuring a huge yard, a swimming pool, and a 7-car garage. The house boasts 5 bedrooms and 6.1 bathrooms, spread across three floors of living space plus a finished basement. The spacious, open-concept layout includes a bright, gourmet kitchen with custom cabinets, a massive waterfall island, a walk-in pantry, and high-end appliances. The kitchen flows into a cozy family room, complete with a fireplace and a wine cellar. The formal dining room is ideal for hosting family events. The master suite features a private, covered outdoor terrace, huge walk-in closet, and two additional closets. The master bathroom includes a fireplace, a soaking tub, and a double shower. All bedrooms on the second floor offer access to a backyard terrace. A first-floor bedroom with a full bathroom provides a welcoming space for guests. Located in a stunning subdivision. The home is just minutes from the expressway. This extraordinary property is a must-see opportunity.
Location
State IL
County Lake
Area Highland Park
Rooms
Basement Full
Interior
Interior Features Vaulted/Cathedral Ceilings, Hardwood Floors, Wood Laminate Floors, First Floor Bedroom, Second Floor Laundry, Walk-In Closet(s), Bookcases, Ceilings - 9 Foot, Open Floorplan
Heating Natural Gas, Forced Air
Cooling Central Air, Zoned
Fireplaces Number 1
Equipment CO Detectors, Sump Pump
Fireplace Y
Appliance Double Oven, Range, Microwave, Dishwasher, Refrigerator, High End Refrigerator, Washer, Dryer, Disposal, Stainless Steel Appliance(s), Wine Refrigerator, Built-In Oven, Range Hood, Gas Oven
Exterior
Exterior Feature Balcony, Deck, Patio, In Ground Pool, Storms/Screens
Parking Features Attached, Detached
Garage Spaces 7.0
Community Features Curbs, Sidewalks, Street Lights
Roof Type Asphalt
Building
Sewer Public Sewer
Water Lake Michigan, Public
New Construction false
Schools
Elementary Schools Wayne Thomas Elementary School
Middle Schools Northwood Junior High School
School District 112 , 112, 109
Others
HOA Fee Include None
Ownership Fee Simple
Special Listing Condition None
Read Less
Want to know what your home might be worth? Contact us for a FREE valuation!

Our team is ready to help you sell your home for the highest possible price ASAP

© 2024 Listings courtesy of MRED as distributed by MLS GRID. All Rights Reserved.
Bought with Robert Sikkel • @properties Christie's International Real Estate




