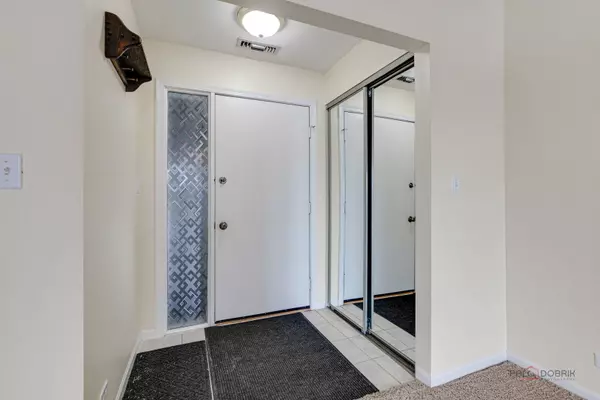$183,000
$182,500
0.3%For more information regarding the value of a property, please contact us for a free consultation.
601 Devonshire Court #C Mchenry, IL 60050
2 Beds
2 Baths
Key Details
Sold Price $183,000
Property Type Condo
Sub Type Condo
Listing Status Sold
Purchase Type For Sale
Subdivision Waters Edge
MLS Listing ID 11965615
Sold Date 03/20/24
Bedrooms 2
Full Baths 2
HOA Fees $219/mo
Year Built 1976
Annual Tax Amount $3,123
Tax Year 2022
Lot Dimensions COMMON
Property Description
Welcome to 601 Devonshire Court Unit C in McHenry where every room has Sunset Views! This Condo has 2 bedrooms, 2 bathrooms, garage parking, plus neutral colors, great natural light throughout and is move in ready! As you enter the home, you'll immediately notice the impressive vaulted & wood beamed ceilings! The dining/living room features neutral carpet/paint, 2 new ceiling fans with lights. The kitchen features abundant white cabinets & counter space, new luxury vinyl plank flooring, ceiling fan, all appliances included, double stainless sink with brushed nickel fixtures, breakfast bar, disposal and built in custom island. Laundry/utility room has new white Maytag washer & dryer (2022), additional cabinets and luxury vinyl plank flooring! Both bedrooms have neutral carpet/paint, ceiling fans with lights & large closets (including huge walk in closet in the primary bedroom)! Attached primary bathroom has ceramic tile floor, maple vanity, standup shower and toilet! 2nd bathroom has maple vanity with brushed nickel fixtures and shower/tub combo! Deck with beautiful horizon views! 100 Amp Electrical! 40 Gallon Water Heater with Watchdog Alarm (2022)! Gas Forced Air Furnace (2018)! Central Humidifier (2018)! Central A/C (2018)! Programmable Thermostat (2018)! Windows/Sliding Door with 10 Year Transferable Warranty (2019)! 1 Car Detached Garage & 1 Exterior Space! Storage Space! New Refrigerator/Dishwasher (2022)! 10" Attic Insulation (2021)!Kitchen Updates/Luxury Vinyl Plank Floor in Kitchen/Laundry (2022)!, Conveniently located Near Transportation, Recreation, Restaurants, Entertainment & Shopping! **Please note we virtually staged the home with different furniture options/layouts to give you ideas. The Condo is Located on the Second Floor. It is definitely a must see!!
Location
State IL
County Mchenry
Rooms
Basement None
Interior
Interior Features Vaulted/Cathedral Ceilings, First Floor Bedroom, First Floor Laundry, First Floor Full Bath, Laundry Hook-Up in Unit, Storage, Walk-In Closet(s), Beamed Ceilings, Some Carpeting
Heating Natural Gas, Forced Air
Cooling Central Air
Fireplace Y
Appliance Range, Microwave, Dishwasher, Refrigerator, Washer, Dryer, Disposal, Water Softener Owned
Exterior
Exterior Feature Deck, Storms/Screens
Parking Features Detached
Garage Spaces 1.0
View Y/N true
Roof Type Asphalt
Building
Sewer Public Sewer
Water Public
New Construction false
Schools
Elementary Schools Riverwood Elementary School
Middle Schools Parkland Middle School
High Schools Mchenry Campus
School District 15, 15, 156
Others
Pets Allowed Cats OK, Dogs OK, Number Limit
HOA Fee Include Water,Insurance,Exterior Maintenance,Lawn Care,Snow Removal
Ownership Condo
Special Listing Condition None
Read Less
Want to know what your home might be worth? Contact us for a FREE valuation!

Our team is ready to help you sell your home for the highest possible price ASAP
© 2025 Listings courtesy of MRED as distributed by MLS GRID. All Rights Reserved.
Bought with Angela Imlah • RE/MAX Plaza




