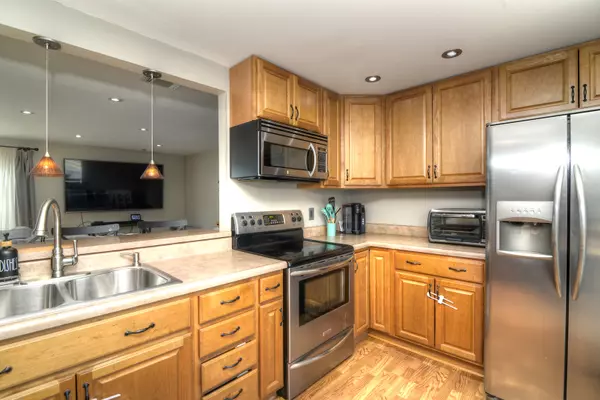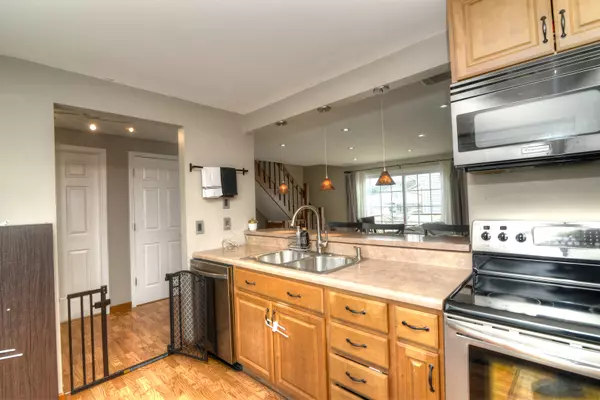$253,000
$255,000
0.8%For more information regarding the value of a property, please contact us for a free consultation.
304 Driftwood Lane Aurora, IL 60504
3 Beds
1.5 Baths
1,824 SqFt
Key Details
Sold Price $253,000
Property Type Multi-Family
Sub Type 1/2 Duplex,Townhouse-2 Story
Listing Status Sold
Purchase Type For Sale
Square Footage 1,824 sqft
Price per Sqft $138
Subdivision Springlake
MLS Listing ID 11975667
Sold Date 03/22/24
Bedrooms 3
Full Baths 1
Half Baths 1
HOA Fees $200/mo
Year Built 1982
Annual Tax Amount $3,958
Tax Year 2022
Lot Dimensions 48X73X54X73
Property Description
Why rent when you could own?! This duplex is situated near various amenities such as Fox Valley Mall, Metra, Downtown Naperville, and a plethora of dining options along Route 59! The main floor showcases an inviting open layout, with a well-equipped kitchen boasting stainless steel appliances, a breakfast bar, and a spacious living room featuring wood laminate flooring. A sliding door leads to a backyard deck, perfect for relaxing or entertaining guests. The upper level offers three bedrooms, with the spacious primary bedroom boasting dual closets for storage convenience. The upstairs full bath offers a jetted tub, providing a luxurious retreat after a long day. The full basement is the ideal spot for a cozy lounge area or home office. Whether you are seeking a cozy home or modern amenities, this duplex presents a promising opportunity for those looking to own their own slice of real estate.
Location
State IL
County Dupage
Rooms
Basement Full
Interior
Interior Features Wood Laminate Floors, Laundry Hook-Up in Unit
Heating Natural Gas, Forced Air
Cooling Central Air
Fireplace N
Appliance Range, Microwave, Dishwasher, Refrigerator, Washer, Dryer, Disposal, Stainless Steel Appliance(s)
Laundry In Unit
Exterior
Exterior Feature Deck, End Unit
Community Features Tennis Court(s)
View Y/N true
Roof Type Asphalt
Building
Lot Description Common Grounds
Foundation Concrete Perimeter
Sewer Public Sewer
Water Public
New Construction false
Schools
Elementary Schools Cowlishaw Elementary School
Middle Schools Granger Middle School
High Schools Metea Valley High School
School District 204, 204, 204
Others
Pets Allowed Cats OK, Dogs OK
HOA Fee Include Lawn Care,Snow Removal
Ownership Fee Simple w/ HO Assn.
Special Listing Condition None
Read Less
Want to know what your home might be worth? Contact us for a FREE valuation!

Our team is ready to help you sell your home for the highest possible price ASAP
© 2025 Listings courtesy of MRED as distributed by MLS GRID. All Rights Reserved.
Bought with Lisa Sanders • @properties Christie's International Real Estate




