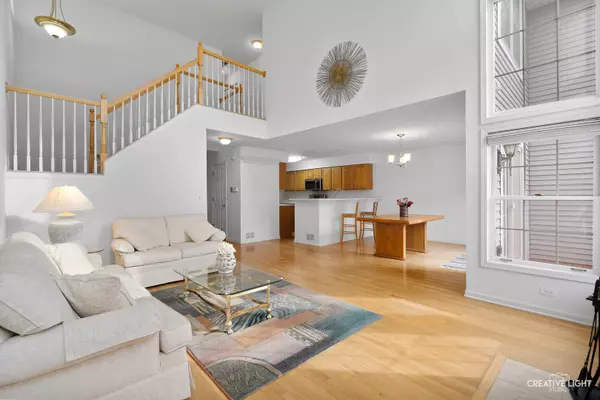$360,000
$335,000
7.5%For more information regarding the value of a property, please contact us for a free consultation.
1541 W Ethans Glen DR Palatine, IL 60067
2 Beds
2.5 Baths
1,782 SqFt
Key Details
Sold Price $360,000
Property Type Townhouse
Sub Type Townhouse-2 Story
Listing Status Sold
Purchase Type For Sale
Square Footage 1,782 sqft
Price per Sqft $202
Subdivision Ethans Glen
MLS Listing ID 11986831
Sold Date 03/25/24
Bedrooms 2
Full Baths 2
Half Baths 1
HOA Fees $340/mo
Year Built 1997
Annual Tax Amount $4,580
Tax Year 2021
Lot Dimensions 118X22
Property Description
**Multiple offers received. Calling Highest and Best at 6:00 p.m. Monday Feb. 26.** Elegance meets functionality. Step into this exquisite townhome with a dramatic 2 story living room and a marble fireplace to cozy up to. Adorned by hardwood flooring and natural sunlight pouring in through the expansive windows, creating a sense of comfort and warmth. The kitchen has all new stainless steel appliance package, pantry and breakfast bar open to the dining and living area. The primary bedroom is a tranquil retreat with cathedral ceilings and Palladian window, a lavish en suite bath and luxury soaking tub with separate shower, double vanity and walk in closets. The 2nd bedroom also has an en suite, double sink and lots of closet space. The full basement is finished, a large laundry room with sink and cabinetry. Lots of storage. New hot water heater installed. Enjoy the many lush parks, pond and forest preserve. Near to downtown Palatine, you can find delicious eateries, library, fitness, & metra. Top rated schools. Come and see for yourself.
Location
State IL
County Cook
Area Palatine
Rooms
Basement Full
Interior
Interior Features Vaulted/Cathedral Ceilings, Hardwood Floors, Laundry Hook-Up in Unit, Storage, Walk-In Closet(s), Open Floorplan, Drapes/Blinds, Pantry
Heating Natural Gas
Cooling Central Air
Fireplace N
Appliance Range, Microwave, Dishwasher, Refrigerator, Washer, Dryer, Disposal, Stainless Steel Appliance(s)
Laundry Sink
Exterior
Parking Features Attached
Garage Spaces 2.0
Roof Type Asphalt
Building
Story 2
Sewer Sewer-Storm
Water Lake Michigan
New Construction false
Schools
Elementary Schools Stuart R Paddock School
Middle Schools Walter R Sundling Junior High Sc
High Schools Palatine High School
School District 15 , 15, 211
Others
HOA Fee Include Insurance,Exterior Maintenance,Lawn Care,Snow Removal,Other
Ownership Fee Simple w/ HO Assn.
Special Listing Condition None
Pets Allowed Cats OK, Dogs OK
Read Less
Want to know what your home might be worth? Contact us for a FREE valuation!

Our team is ready to help you sell your home for the highest possible price ASAP

© 2025 Listings courtesy of MRED as distributed by MLS GRID. All Rights Reserved.
Bought with Mateusz Jureczko • 24 Hour Real Estate LLC




