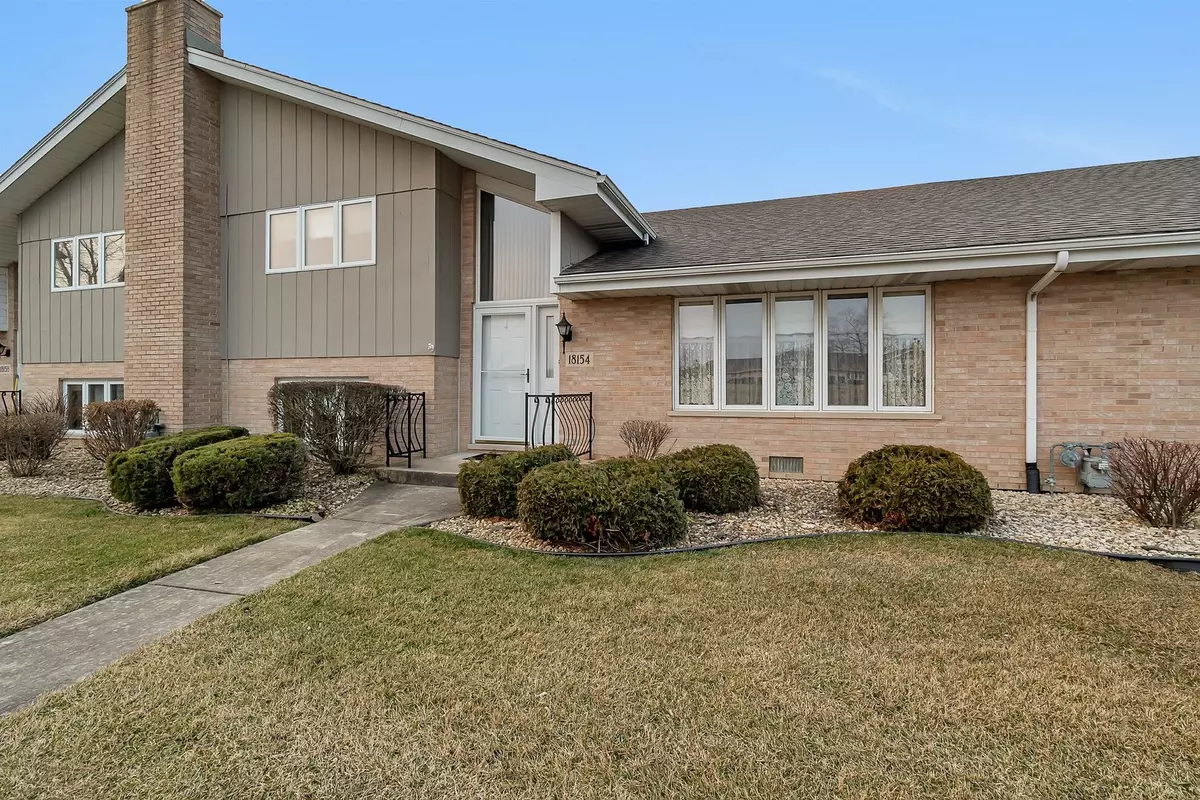$295,000
$305,000
3.3%For more information regarding the value of a property, please contact us for a free consultation.
18154 Tennessee Lane #227 Orland Park, IL 60467
2 Beds
2.5 Baths
2,100 SqFt
Key Details
Sold Price $295,000
Property Type Townhouse
Sub Type Townhouse-TriLevel
Listing Status Sold
Purchase Type For Sale
Square Footage 2,100 sqft
Price per Sqft $140
Subdivision Eagle Ridge
MLS Listing ID 11992654
Sold Date 04/16/24
Bedrooms 2
Full Baths 2
Half Baths 1
HOA Fees $199/mo
Year Built 1984
Annual Tax Amount $835
Tax Year 2022
Lot Dimensions 27.715
Property Description
Immaculately maintained tri-level home in Eagle Ridge with a picturesque view of the Lake. This move in ready home has been updated with hardwood floors throughout the main and upper level and an updated master bathroom. You will feel welcomed entering the foyer with soaring ceilings that lead to the formal living and dining room accompanied by the eat-in-kitchen that leads to your oversized 2 car garage all on the main level. On the lower level you will find your large family room with a stone fireplace, a half bathroom and a massive laundry with plenty of storage. On the upper level you will find 2 very generous bedrooms each with double closets, one of the bedroom has an ensuite, and an additional full bathroom. Eagle Ridge Subdivision offers a playground, tennis courts, bocce ball, bean bag board, horseshoe pits, sports fields and a pavilion. Come make this Oasis yours today before it's gone!!!!
Location
State IL
County Cook
Rooms
Basement Full
Interior
Interior Features Vaulted/Cathedral Ceilings, Hardwood Floors, Laundry Hook-Up in Unit
Heating Natural Gas, Forced Air
Cooling Central Air
Fireplace N
Appliance Range, Microwave, Dishwasher, Refrigerator, Washer, Dryer
Laundry In Unit
Exterior
Exterior Feature Porch
Parking Features Attached
Garage Spaces 2.0
Community Features Park, Tennis Court(s), School Bus
View Y/N true
Roof Type Asphalt
Building
Lot Description Cul-De-Sac, Water View, Sidewalks
Foundation Concrete Perimeter
Sewer Public Sewer
Water Lake Michigan
New Construction false
Schools
School District 135, 135, 230
Others
Pets Allowed Cats OK, Dogs OK
HOA Fee Include Insurance,Exterior Maintenance,Lawn Care,Snow Removal
Ownership Fee Simple w/ HO Assn.
Special Listing Condition None
Read Less
Want to know what your home might be worth? Contact us for a FREE valuation!

Our team is ready to help you sell your home for the highest possible price ASAP
© 2025 Listings courtesy of MRED as distributed by MLS GRID. All Rights Reserved.
Bought with Ruben Vallejo • RE/MAX 10




