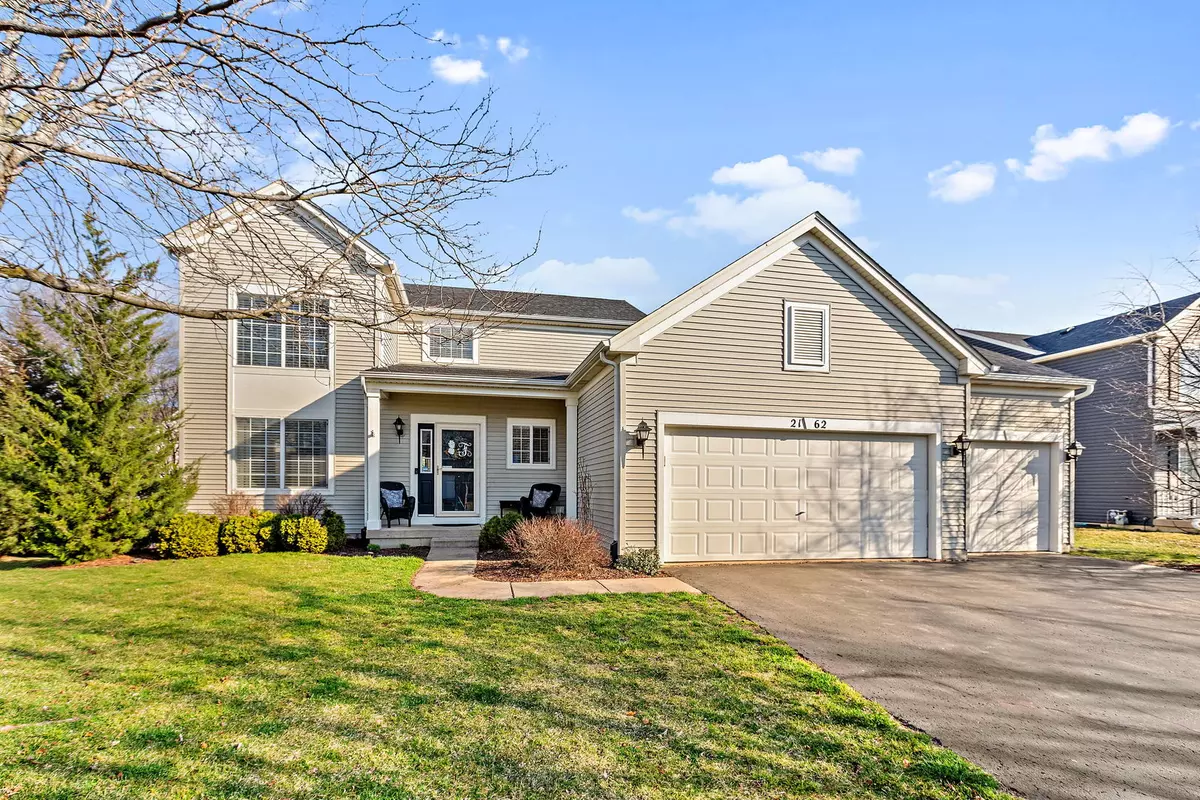$460,000
$439,000
4.8%For more information regarding the value of a property, please contact us for a free consultation.
2162 Grand Pointe TRL Aurora, IL 60503
4 Beds
2.5 Baths
2,165 SqFt
Key Details
Sold Price $460,000
Property Type Single Family Home
Sub Type Detached Single
Listing Status Sold
Purchase Type For Sale
Square Footage 2,165 sqft
Price per Sqft $212
Subdivision Grand Pointe Trails
MLS Listing ID 12001829
Sold Date 04/26/24
Style Traditional
Bedrooms 4
Full Baths 2
Half Baths 1
HOA Fees $29/ann
Year Built 2004
Annual Tax Amount $9,328
Tax Year 2022
Lot Dimensions 51X125X125X91
Property Description
Move right into your beautiful 4 bedroom 2 and 1/2 bath home with 3 car garage!! As you walk in the front door you will feel right at home. The foyer is open to your formal living room and dining room. The upgraded kitchen has granite counter tops, stainless steel appliances pantry and is open to the family room. You will enjoy those summer nights on the huge deck and large back yard. The first floor also boasts of a 4th bedroom and 1st floor laundry. Wait until you see your large primary bedroom with vaulted ceiling , walk in closet with closet organizers and gorgeous primary bathroom. The bathroom has double sinks, quartz counter tops and large shower . 2nd floor bedrooms all have closet organizers. This home also has white blinds throughout. Don't forget about the full basement and 3 car garage. New roof & gutters 2020. Location, Location! This home is down the street from Summerlin park and is in the 308-school district. Close to school, stores, and restaurants. Don't let this one get away.
Location
State IL
County Kendall
Area Aurora / Eola
Rooms
Basement Full
Interior
Interior Features Vaulted/Cathedral Ceilings, First Floor Laundry
Heating Natural Gas, Forced Air
Cooling Central Air
Equipment Ceiling Fan(s), Sump Pump
Fireplace N
Appliance Range, Microwave, Dishwasher, Refrigerator, Washer, Dryer, Disposal, Stainless Steel Appliance(s)
Exterior
Exterior Feature Deck
Parking Features Attached
Garage Spaces 3.0
Community Features Park, Curbs, Sidewalks, Street Lights, Street Paved
Roof Type Asphalt
Building
Sewer Public Sewer, Sewer-Storm
Water Public
New Construction false
Schools
Elementary Schools The Wheatlands Elementary School
Middle Schools Bednarcik Junior High School
High Schools Oswego East High School
School District 308 , 308, 308
Others
HOA Fee Include None
Ownership Fee Simple w/ HO Assn.
Special Listing Condition None
Read Less
Want to know what your home might be worth? Contact us for a FREE valuation!

Our team is ready to help you sell your home for the highest possible price ASAP

© 2025 Listings courtesy of MRED as distributed by MLS GRID. All Rights Reserved.
Bought with Crystal DeKalb • Redfin Corporation




