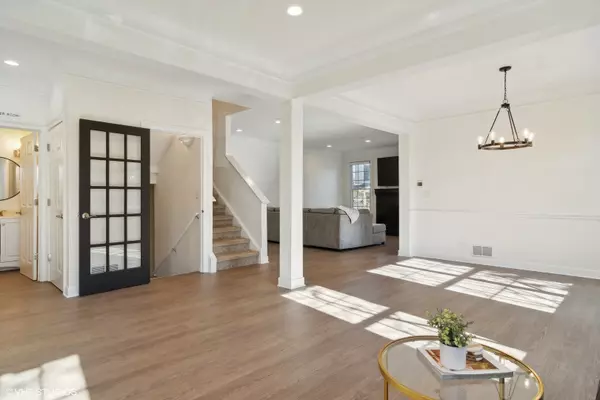$430,000
$429,000
0.2%For more information regarding the value of a property, please contact us for a free consultation.
10 Red Tail Drive Hawthorn Woods, IL 60047
3 Beds
3.5 Baths
2,298 SqFt
Key Details
Sold Price $430,000
Property Type Townhouse
Sub Type Townhouse-2 Story
Listing Status Sold
Purchase Type For Sale
Square Footage 2,298 sqft
Price per Sqft $187
Subdivision Hawthorn Woods Country Club
MLS Listing ID 12030064
Sold Date 05/06/24
Bedrooms 3
Full Baths 3
Half Baths 1
HOA Fees $401/mo
Year Built 2005
Annual Tax Amount $8,163
Tax Year 2022
Lot Dimensions 34X82
Property Description
Don't miss this charming end unit townhome in the coveted Hawthorn Woods Country Club! This well-maintained gorgeous home offers a full finished walkout basement, 3.1 baths, deck, and patio, providing over 3000sf of living space! Step into the warm open floor plan featuring a living room, dining room, and cozy family room with gas fireplace, adorned with luxurious laminate floors on the basement and first floor, hardwood floors on the second floor, recessed lighting, and crown molding. Enjoy peaceful moments on the spacious deck overlooking lush landscaping. Upstairs, the bedrooms offer vaulted ceilings, and ample closets. The primary bedroom boasts a vaulted ceiling with fan/light, sitting area, and ensuite bath with double sinks, corner tub, and separate shower. The lower level is perfect for entertaining, featuring a recreation room full bath, and walkout patio. Storage is plentiful with designated space including mechanicals and a utility sink. Updates include 2 zone furnace/humidifier (2018), hot water heater (2018), new roof (aug 2021), new concrete driveway (2019), upstairs bathroom( 2024) New Kitchen cabinets( 2024) and laminate flooring (2024). Located in a quiet cul-de-sac with lush landscaping and convenient nearby guest parking, this home is a must-see gem! Enjoy comfortable living in this inviting residence.
Location
State IL
County Lake
Rooms
Basement Full, Walkout
Interior
Interior Features Vaulted/Cathedral Ceilings, Bar-Wet, Hardwood Floors, Second Floor Laundry, Walk-In Closet(s), Ceiling - 9 Foot, Granite Counters, Separate Dining Room
Heating Natural Gas
Cooling Central Air
Fireplaces Number 1
Fireplaces Type Gas Log, Gas Starter
Fireplace Y
Appliance Range, Microwave, Dishwasher, Refrigerator, Bar Fridge, Washer, Dryer, Disposal, Stainless Steel Appliance(s)
Laundry In Unit
Exterior
Exterior Feature Deck, Patio
Parking Features Attached
Garage Spaces 2.0
View Y/N true
Roof Type Asphalt
Building
Foundation Concrete Perimeter
Sewer Public Sewer
Water Community Well
New Construction false
Schools
Elementary Schools Fremont Elementary School
Middle Schools Fremont Middle School
High Schools Mundelein Cons High School
School District 79, 79, 120
Others
HOA Fee Include Clubhouse,Exercise Facilities,Pool,Exterior Maintenance,Lawn Care,Snow Removal
Ownership Fee Simple
Special Listing Condition None
Read Less
Want to know what your home might be worth? Contact us for a FREE valuation!

Our team is ready to help you sell your home for the highest possible price ASAP
© 2025 Listings courtesy of MRED as distributed by MLS GRID. All Rights Reserved.
Bought with Elena Ford • Baird & Warner




