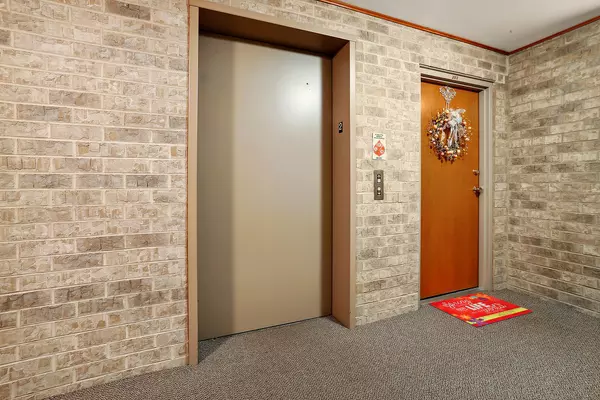$247,800
$249,700
0.8%For more information regarding the value of a property, please contact us for a free consultation.
14031 Norwich Lane #201 Orland Park, IL 60467
2 Beds
2 Baths
1,300 SqFt
Key Details
Sold Price $247,800
Property Type Condo
Sub Type Condo
Listing Status Sold
Purchase Type For Sale
Square Footage 1,300 sqft
Price per Sqft $190
Subdivision Creekside Of Springcreek
MLS Listing ID 12011314
Sold Date 05/08/24
Bedrooms 2
Full Baths 2
HOA Fees $215/mo
Year Built 1998
Annual Tax Amount $5,212
Tax Year 2022
Lot Dimensions COMMON
Property Description
GREAT PRICE for this UPDATED "ADORABLE" 2nd FLR END UNIT FLEXICORE 2 bdrm, 2 bath condo W/GARAGE!! Step inside to a nice-sized foyer w/BAMBOO flooring leading to a NICE BIG GREAT ROOM w/BEAUTIFUL NEWER VINYL PLANK FLOORS and 2 sliding glass patio doors each open to the BALCONY. Convenient DINING AREA, too, w/NEWER VINYL PLANK FLOORS. The BIG EAT-IN KITCHEN has a NEW WOOD LAMINATE FLOOR, NEWER SS REF, RANGE & MICROWAVE & a PANTRY CLOSET. The MASTER BDRM is SPACIOUS w/a 5x7 WALK-IN CLOSET, IT'S OWN PRIVATE BATH w/WHIRLPOOL TUB+SEP SHOWER W/CERAMIC TILES & A BEAUTIFUL NEW "BARN" DOOR! BEDROOM 2 is a nice size, too and there's a 2ND FULL BATH w/CERAMIC tiles as well. IN-UNIT FULL-SIZED LAUNDRY W/A NEWER WASHER. ALL NEWER: WHITE TRIM & DOORS, VINYL PLANK FLRS IN LR/DR/BDRMS & BATHS, LAMINATE FLR IN KIT, 3 SS APPLS & LIGHT FIXTURES. GREAT BIG BALCONY W/STORAGE CLOSET. ONE PET ALLOWED--MAX 30 LBS. TAXES REFLECT NO EXEMPTIONS. DETACHED GARAGE ON END W/NEWER EPOXY FLR & STORAGE SPACE!! This is a VERY WELL MAINTAINED UNIT & IT SHOWS!!!
Location
State IL
County Cook
Rooms
Basement None
Interior
Interior Features Wood Laminate Floors, Laundry Hook-Up in Unit, Storage, Flexicore, Walk-In Closet(s)
Heating Natural Gas, Forced Air
Cooling Central Air
Fireplace N
Appliance Range, Microwave, Dishwasher, Refrigerator, Washer, Dryer
Exterior
Exterior Feature Balcony, End Unit
Parking Features Detached
Garage Spaces 1.0
Community Features Elevator(s), Security Door Lock(s)
View Y/N true
Building
Lot Description Common Grounds, Landscaped
Sewer Public Sewer
Water Lake Michigan
New Construction false
Schools
School District 135, 135, 230
Others
Pets Allowed Cats OK, Dogs OK, Number Limit, Size Limit
HOA Fee Include Insurance,Exterior Maintenance,Lawn Care,Scavenger,Snow Removal
Ownership Condo
Special Listing Condition None
Read Less
Want to know what your home might be worth? Contact us for a FREE valuation!

Our team is ready to help you sell your home for the highest possible price ASAP
© 2025 Listings courtesy of MRED as distributed by MLS GRID. All Rights Reserved.
Bought with John Litrenta • Redfin Corporation




