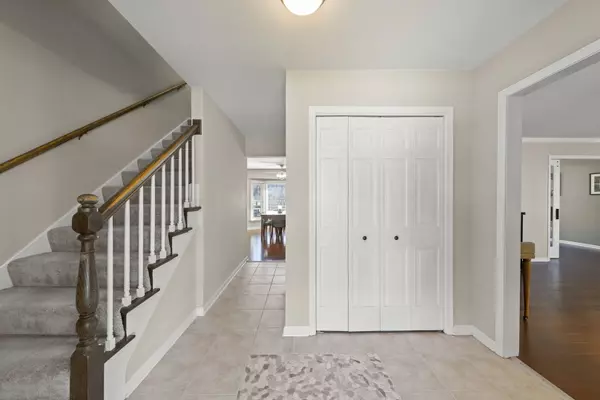$630,000
$600,000
5.0%For more information regarding the value of a property, please contact us for a free consultation.
472 Sheffield Road Naperville, IL 60565
4 Beds
2.5 Baths
3,252 SqFt
Key Details
Sold Price $630,000
Property Type Single Family Home
Sub Type Detached Single
Listing Status Sold
Purchase Type For Sale
Square Footage 3,252 sqft
Price per Sqft $193
Subdivision Naper Carriage Hill
MLS Listing ID 12022735
Sold Date 05/10/24
Bedrooms 4
Full Baths 2
Half Baths 1
Year Built 1975
Annual Tax Amount $8,927
Tax Year 2022
Lot Dimensions 85X120X110X118
Property Description
Beautifully updated home in highly sought-after Naper Carriage Hill! This lovely and gracious home sits on an expansive corner lot, 4 Bedrooms/2.1 Baths, and part of the award winning District 203 school system. From the moment you enter the light and airy foyer with lovely tiles and hardwood flooring throughout the first floor, you are led into the stunning and graceful Living Room with the large picture window. The Dining Room features beautifully designed Barn Door/French Doors leading to the Living Room and the Kitchen, allowing this space to be used as a Dining Room or a completely private Office/Den - it's such a smart space and very elegant! The large, updated gourmet Kitchen features stainless appliances, granite counters, tiled backsplash throughout, large breakfast island with space for stools, elegant custom maple cabinets, coffee service bar and wine fridge, large space for eat-in table with the bay window, all perfect for entertaining! The updated Family Room features bamboo flooring, custom bookcase flanking the stunning stone fireplace with mounting for a large-screen TV and soundbar - perfect for movie nights or cheering on your favorite sports team! The sliders lead to the beautiful backyard with the oversized newer deck built in 2021 featuring a covered pergola and a walkway to the wonderful stone firepit. Expansive gorgeous professional landscaping in front and back in 2019, concrete driveway, brick exterior with updated Hardie Board siding in 2020 with metal accent roof over the columned front porch and Kitchen Bay window. Master Bedroom features push/pull cordless blinds, updated bath and large closets, Bedrooms 2, 3, & 4 feature push/pull cordless blinds, large closet space and refreshed hall bath. Finished basement features a large lower-level entertainment area, rec room, work out area, and laundry room. This incredible pool & tennis subdivision with optional membership is absolutely fabulous, the home is walking distance to Scott School, close to the library, bike trails, downtown Naperville with incredible shopping and restaurants, and the wonderful river walk! Close to highways and so much more! With over 175k in improvements, this home is TRULY a must see and you will fall in love from the moment you drive up!
Location
State IL
County Dupage
Community Clubhouse, Park, Pool, Tennis Court(S), Curbs, Sidewalks, Street Lights, Street Paved
Rooms
Basement Full
Interior
Interior Features Hardwood Floors
Heating Natural Gas, Forced Air
Cooling Central Air
Fireplaces Number 1
Fireplaces Type Gas Log, Gas Starter
Fireplace Y
Appliance Range, Microwave, Dishwasher, Refrigerator, Washer, Dryer, Disposal
Exterior
Exterior Feature Deck
Parking Features Attached
Garage Spaces 2.0
View Y/N true
Building
Lot Description Corner Lot, Landscaped
Story 2 Stories
Sewer Public Sewer, Sewer-Storm
Water Lake Michigan, Public
New Construction false
Schools
Elementary Schools Scott Elementary School
Middle Schools Madison Junior High School
High Schools Naperville Central High School
School District 203, 203, 203
Others
HOA Fee Include None
Ownership Fee Simple
Special Listing Condition None
Read Less
Want to know what your home might be worth? Contact us for a FREE valuation!

Our team is ready to help you sell your home for the highest possible price ASAP
© 2025 Listings courtesy of MRED as distributed by MLS GRID. All Rights Reserved.
Bought with Hillary Lafferty • Charles Rutenberg Realty of IL




