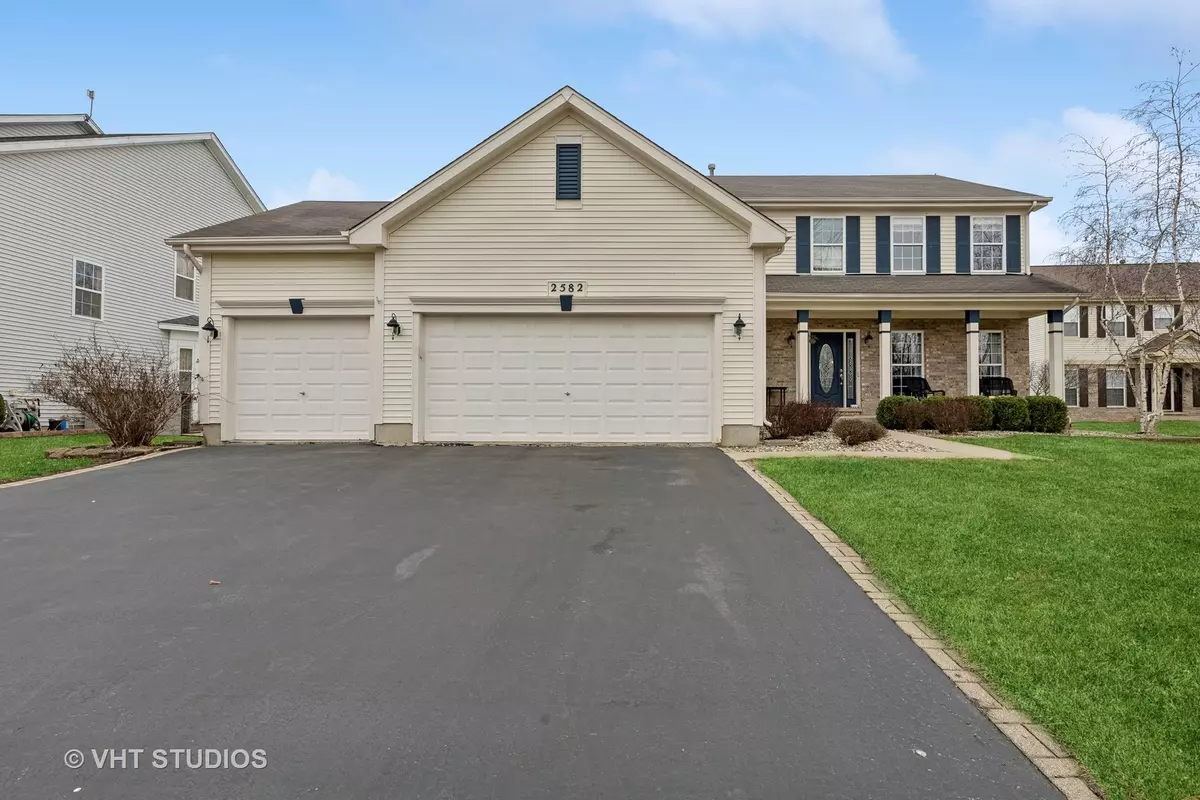$485,000
$465,000
4.3%For more information regarding the value of a property, please contact us for a free consultation.
2582 Sagamore Circle Aurora, IL 60504
4 Beds
2.5 Baths
2,807 SqFt
Key Details
Sold Price $485,000
Property Type Single Family Home
Sub Type Detached Single
Listing Status Sold
Purchase Type For Sale
Square Footage 2,807 sqft
Price per Sqft $172
Subdivision Lakewood Valley
MLS Listing ID 11997369
Sold Date 04/26/24
Style Traditional
Bedrooms 4
Full Baths 2
Half Baths 1
HOA Fees $31/ann
Year Built 1999
Annual Tax Amount $9,864
Tax Year 2022
Lot Dimensions 66X128X90X154
Property Description
Offer has been accepted. Welcome home! This stunning home exudes the perfect blend of elegance and functionality. The journey begins with an inviting covered front porch and opens to a meticulously maintained and cared for home. The Heart of the Home, the Gourmet Kitchen, is a true entertainer's dream providing both a functional workspace and a delightful gathering area with island cooktop, sprawling Silestone countertops, stainless steel appliances, plus a double oven. An open layout seamlessly connects the kitchen to the large family room, where a beautiful cozy fireplace serves as the focal point, adding warmth and charm to the space. Beautiful Hickory Hardwood floors throughout home! A convenient office on the main floor caters to your professional needs, offering a tranquil space for work or study. Venture upstairs to find four generously sized bedrooms. The master bedroom retreat boasts a huge bathroom with separate shower and whirlpool tub and abundant closet space, ensuring that your storage needs are met. Immense Fully Fenced Back Yard with concrete patio offers privacy & a perfect canvas for outdoor enjoyment. Completing this exceptional property is the finished open basement with areas that include a bar, dining area, sitting area and game room and storage. And don't forget the 3 Car Garage! Pool Community w/Clubhouse/Tennis. Oswego Schools. Close to Shopping/Metra Train/Restaurants. Meticulously maintained and cared for, this home is a testament to pride of ownership.
Location
State IL
County Will
Rooms
Basement Full
Interior
Interior Features Bar-Dry, Hardwood Floors, First Floor Laundry, Walk-In Closet(s), Bookcases, Open Floorplan, Separate Dining Room, Pantry
Heating Natural Gas, Forced Air
Cooling Central Air
Fireplaces Number 1
Fireplace Y
Laundry Laundry Closet, Sink
Exterior
Exterior Feature Patio, Fire Pit
Parking Features Attached
Garage Spaces 3.0
View Y/N true
Building
Lot Description Fenced Yard
Story 2 Stories
Sewer Public Sewer, Sewer-Storm
Water Lake Michigan
New Construction false
Schools
Elementary Schools Wolfs Crossing Elementary School
Middle Schools Bednarcik Junior High School
High Schools Oswego East High School
School District 308, 308, 308
Others
HOA Fee Include Clubhouse,Pool
Ownership Fee Simple w/ HO Assn.
Special Listing Condition None
Read Less
Want to know what your home might be worth? Contact us for a FREE valuation!

Our team is ready to help you sell your home for the highest possible price ASAP
© 2025 Listings courtesy of MRED as distributed by MLS GRID. All Rights Reserved.
Bought with Nathan Stillwell • john greene, Realtor




