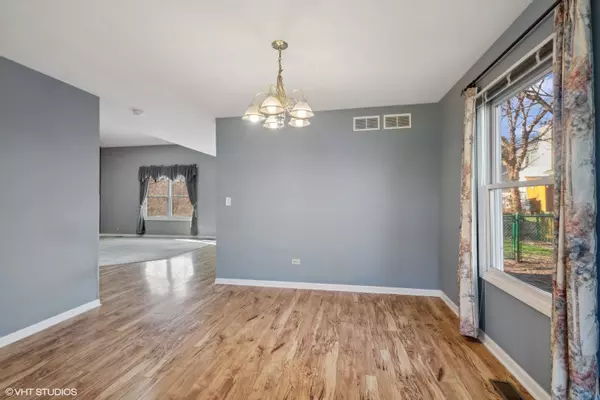$360,000
$379,000
5.0%For more information regarding the value of a property, please contact us for a free consultation.
Address not disclosed Mchenry, IL 60050
3 Beds
3.5 Baths
1,833 SqFt
Key Details
Sold Price $360,000
Property Type Single Family Home
Sub Type Detached Single
Listing Status Sold
Purchase Type For Sale
Square Footage 1,833 sqft
Price per Sqft $196
Subdivision Foxview Highlands
MLS Listing ID 12004524
Sold Date 05/24/24
Bedrooms 3
Full Baths 3
Half Baths 1
Year Built 2000
Annual Tax Amount $6,333
Tax Year 2022
Lot Size 0.353 Acres
Lot Dimensions 80X181X31X96X99
Property Description
Welcome home to this one owner home in Foxview Highlands that sides to farmland and the natural beauty of Creekside Park off the Fox River. You'll enjoy the open concept main floor with laminate floors. The kitchen has endless possibilities to make your own with space for an island and already features a newer refrigerator and closet pantry. The family room is a delight with a vaulted ceiling, gas log fireplace and lots of natural light. Upstairs you'll find three ample sized bedrooms with generous closet space. The finished basement offers a rec room or hang-out space, a full bathroom and ample storage to boast. The main floor laundry off of the three car garage makes this home the one. The exterior features a lawn irrigation system and fenced in back yard. Soon you'll be enjoying summer nights with dining on the paver patio and relaxing on the hammock. This home has been lovingly maintained and is ready for your personal touches. Quick close possible!
Location
State IL
County Mchenry
Area Holiday Hills / Johnsburg / Mchenry / Lakemoor / Mccullom Lake / Sunnyside / Ringwood
Rooms
Basement Full
Interior
Interior Features Vaulted/Cathedral Ceilings, Skylight(s), Wood Laminate Floors, First Floor Laundry, Walk-In Closet(s)
Heating Natural Gas
Cooling Central Air
Fireplaces Number 1
Fireplaces Type Gas Log
Equipment Humidifier, Water-Softener Owned, Ceiling Fan(s), Sump Pump, Sprinkler-Lawn
Fireplace Y
Appliance Range, Dishwasher, Refrigerator, Washer, Dryer, Water Softener Owned
Laundry Gas Dryer Hookup, In Unit
Exterior
Exterior Feature Patio, Brick Paver Patio, Storms/Screens
Parking Features Attached
Garage Spaces 3.0
Community Features Sidewalks
Roof Type Asphalt
Building
Lot Description Fenced Yard, Landscaped, Mature Trees
Sewer Public Sewer
Water Public
New Construction false
Schools
Elementary Schools Edgebrook Elementary School
Middle Schools Mchenry Middle School
High Schools Mchenry Campus
School District 15 , 15, 156
Others
HOA Fee Include None
Ownership Fee Simple
Special Listing Condition None
Read Less
Want to know what your home might be worth? Contact us for a FREE valuation!

Our team is ready to help you sell your home for the highest possible price ASAP

© 2025 Listings courtesy of MRED as distributed by MLS GRID. All Rights Reserved.
Bought with Kevin Kalbach • Realty Executives Cornerstone




