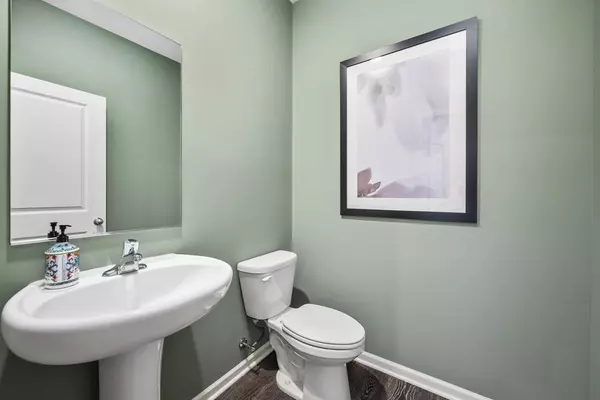$428,990
$429,990
0.2%For more information regarding the value of a property, please contact us for a free consultation.
15041 W Cambridge Lane Manhattan, IL 60442
4 Beds
2.5 Baths
2,356 SqFt
Key Details
Sold Price $428,990
Property Type Single Family Home
Sub Type Detached Single
Listing Status Sold
Purchase Type For Sale
Square Footage 2,356 sqft
Price per Sqft $182
Subdivision Ivanhoe
MLS Listing ID 11969492
Sold Date 05/24/24
Bedrooms 4
Full Baths 2
Half Baths 1
HOA Fees $67/mo
Year Built 2024
Tax Year 2022
Lot Dimensions 134X178
Property Description
D.R. Horton, America's Builder, presents the Holcombe plan. This two-story, open concept home provides 4 large bedrooms and 2.5 baths. The main level living area offers a large open layout perfect for family time and entertaining. Home features a turnback staircase situated away from foyer for convenience and privacy, as well as a wonderful study. The kitchen offers beautiful cabinetry, a large pantry and a built-in island with ample seating space. The oversized bedroom 1 features a deluxe bath with ample storage in the walk-in closet. The entry from the garage has a closet conveniently located for coats and jackets. This home has a beautiful lookout basement with oversized windows. Professional landscaping, fully sodded front, side and backyard with concrete driveway and extended 2-car garage. All Chicago homes include our America's Smart Home Technology, featuring a smart video doorbell, smart Honeywell thermostat, Amazon Echo Pop, smart door lock, Deako smart light switches and more. Photos are of a similar home. Actual home built may vary.
Location
State IL
County Will
Community Park, Sidewalks, Street Lights, Street Paved
Rooms
Basement English
Interior
Interior Features Second Floor Laundry, Walk-In Closet(s), Ceilings - 9 Foot, Open Floorplan
Heating Natural Gas
Cooling Central Air
Fireplace N
Appliance Range, Microwave, Dishwasher, Disposal, Stainless Steel Appliance(s), Range Hood
Laundry Gas Dryer Hookup
Exterior
Parking Features Attached
Garage Spaces 2.0
View Y/N true
Roof Type Asphalt
Building
Lot Description Landscaped
Story 2 Stories
Foundation Concrete Perimeter
Sewer Public Sewer
Water Public
New Construction true
Schools
Elementary Schools Anna Mcdonald Elementary School
Middle Schools Manhattan Junior High School
High Schools Lincoln-Way West High School
School District 114, 114, 210
Others
HOA Fee Include Insurance,Other
Ownership Fee Simple w/ HO Assn.
Special Listing Condition Home Warranty
Read Less
Want to know what your home might be worth? Contact us for a FREE valuation!

Our team is ready to help you sell your home for the highest possible price ASAP
© 2025 Listings courtesy of MRED as distributed by MLS GRID. All Rights Reserved.
Bought with Fredy Thomas • Keller Williams Premiere Properties




