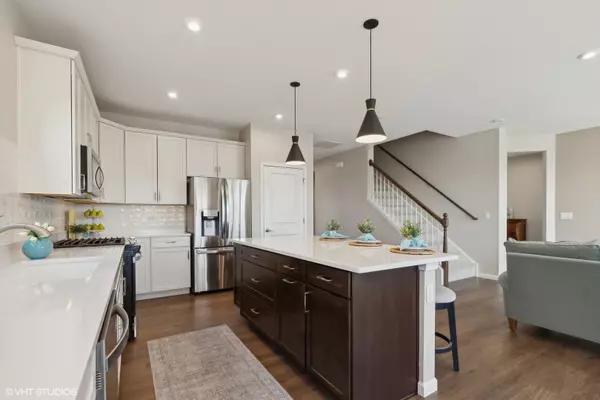$460,000
$460,000
For more information regarding the value of a property, please contact us for a free consultation.
2859 Briargate Drive Lindenhurst, IL 60046
2 Beds
2 Baths
2,134 SqFt
Key Details
Sold Price $460,000
Property Type Single Family Home
Sub Type Detached Single
Listing Status Sold
Purchase Type For Sale
Square Footage 2,134 sqft
Price per Sqft $215
Subdivision Briargate
MLS Listing ID 12026026
Sold Date 05/24/24
Style Ranch
Bedrooms 2
Full Baths 2
HOA Fees $197/mo
Year Built 2023
Tax Year 2022
Lot Size 6,969 Sqft
Lot Dimensions 60X120
Property Description
Step into this remarkable home nestled in a sought-after 55+ community, where you'll find a blend of luxury, comfort, and convenience. As you enter, you'll immediately notice the spacious open floor plan and the abundance of natural light that floods the space, creating a warm and inviting atmosphere throughout. The heart of this home is its stunning kitchen, meticulously designed with modern appliances, sleek countertops, and stylish finishes. Whether you're whipping up a meal for yourself or entertaining guests, this kitchen provides the perfect backdrop for culinary delights. Its seamless connection to the living and dining areas fosters a sense of spaciousness and encourages relaxation and socializing among family and friends. The large windows not only allow sunlight to stream in, brightening up the interior, but also offer picturesque views of the surrounding landscaping and outdoor spaces. The beautifully landscaped grounds offer a serene retreat where you can unwind and soak in the tranquility after a hectic day. This exquisite home presents an ideal combination of luxury, comfort, and convenience, making it a must-see for anyone seeking a peaceful yet vibrant 55+ community lifestyle. Don't let this opportunity pass you by. Schedule a viewing today and discover the beauty and tranquility that awaits in this exceptional residence!
Location
State IL
County Lake
Community Lake, Street Paved
Rooms
Basement None
Interior
Interior Features Hardwood Floors, First Floor Bedroom, First Floor Laundry, First Floor Full Bath, Walk-In Closet(s)
Heating Natural Gas
Cooling Central Air
Fireplace N
Appliance Microwave, Dishwasher, Disposal, Stainless Steel Appliance(s), Cooktop, Built-In Oven, Range Hood
Exterior
Exterior Feature Patio, Porch
Parking Features Attached
Garage Spaces 2.0
View Y/N true
Building
Story 1 Story
Sewer Public Sewer
Water Public
New Construction false
Schools
Elementary Schools Millburn C C School
High Schools Grayslake North High School
School District 24, 24, 127
Others
HOA Fee Include Lawn Care,Snow Removal
Ownership Fee Simple w/ HO Assn.
Special Listing Condition None
Read Less
Want to know what your home might be worth? Contact us for a FREE valuation!

Our team is ready to help you sell your home for the highest possible price ASAP
© 2025 Listings courtesy of MRED as distributed by MLS GRID. All Rights Reserved.
Bought with Katarzyna Czesak • Berkshire Hathaway HomeServices Starck Real Estate




