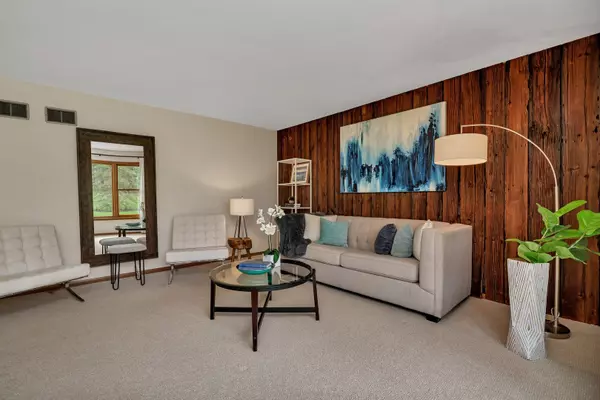$445,000
$415,000
7.2%For more information regarding the value of a property, please contact us for a free consultation.
11514 S Elbridge Avenue Palos Park, IL 60464
3 Beds
2 Baths
1,900 SqFt
Key Details
Sold Price $445,000
Property Type Single Family Home
Sub Type Detached Single
Listing Status Sold
Purchase Type For Sale
Square Footage 1,900 sqft
Price per Sqft $234
MLS Listing ID 12022646
Sold Date 05/28/24
Bedrooms 3
Full Baths 2
Year Built 1967
Annual Tax Amount $4,760
Tax Year 2022
Lot Size 0.610 Acres
Lot Dimensions 210X127
Property Description
MULTIPLE OFFERS RECEIVED. ALL BEST OFFERS DUE BY 4:00PM ON SUNDAY, 4/21. Fantastic opportunity to own this spotless, well-maintained home on over a half acre, very private, wooded lot in Palos Park. This 3 bedroom, 2 full bath split-level cedar and brick home has been meticulously maintained and is ready for its new owners. Big windows let bright sunshine into the living room with an authentic reclaimed barnwood accent wall. Oak cabinets in the kitchen (with island) have been updated with under cabinet lighting, and topped off with Cambria quartz counters, Blanco sink, and Moen faucet. Big patio off the kitchen was finished with professional landscaping full of perennials and overlooks the beautiful yard with a shed for all your gardening needs. Both bathrooms have been completely remodeled. The upstairs bath features granite and limestone, while the downstairs bath is marble w/frameless shower door--both beautifully done. Entire upstairs has gorgeous hardwood floors. The primary bedroom is spacious with double closets, as are the other two bedrooms. Keep one of the bedrooms as a dressing room/closet or ready-to-go craft room. Downstairs on the lower level, the family room is warm and inviting with a wood burning fireplace. The utility/laundry room is perfect with direct backyard access. True 2 1/2 car garage also has side carport for extra storage. City sewer and water have been brought to the home and paid in full. Newer HVAC (2019), Roof (apprx. 2013), HWH (2023). Surrounded by forest preserves, directly across from the Cal-Sag Trail with easy expressway and Metra access. This home is a true gem.
Location
State IL
County Cook
Rooms
Basement Partial, English
Interior
Interior Features Some Wood Floors
Heating Natural Gas, Forced Air
Cooling Central Air
Fireplaces Number 1
Fireplaces Type Wood Burning
Fireplace Y
Appliance Microwave, Dishwasher, Refrigerator, Washer, Dryer, Built-In Oven, Gas Cooktop
Exterior
Exterior Feature Patio
Parking Features Detached
Garage Spaces 2.5
View Y/N true
Roof Type Asphalt
Building
Lot Description Wooded, Mature Trees
Story 1.5 Story
Sewer Public Sewer
Water Lake Michigan
New Construction false
Schools
School District 118, 118, 230
Others
HOA Fee Include None
Ownership Fee Simple
Special Listing Condition None
Read Less
Want to know what your home might be worth? Contact us for a FREE valuation!

Our team is ready to help you sell your home for the highest possible price ASAP
© 2025 Listings courtesy of MRED as distributed by MLS GRID. All Rights Reserved.
Bought with Agata Klejka • Pro 1 Realty Inc




