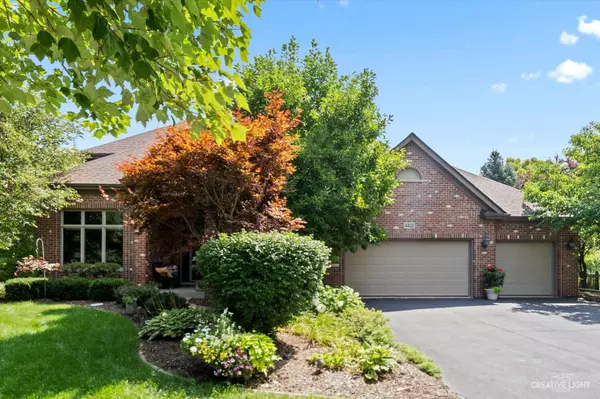$860,000
$835,000
3.0%For more information regarding the value of a property, please contact us for a free consultation.
4403 Esquire Circle Naperville, IL 60564
4 Beds
4 Baths
3,813 SqFt
Key Details
Sold Price $860,000
Property Type Single Family Home
Sub Type Detached Single
Listing Status Sold
Purchase Type For Sale
Square Footage 3,813 sqft
Price per Sqft $225
Subdivision River Run
MLS Listing ID 12014870
Sold Date 05/31/24
Bedrooms 4
Full Baths 3
Half Baths 2
HOA Fees $25/ann
Year Built 1996
Annual Tax Amount $16,449
Tax Year 2022
Lot Size 0.410 Acres
Lot Dimensions 119X151X121X151
Property Description
River Run Executive home backing to scenic nature preserve! Welcoming two-story foyer featuring turning staircase with wrought iron spindles. Unique floor plan includes 2 offices. Gourmet spacious kitchen provides an abundance of rich cherry cabinetry, granite countertops and a gorgeous view. Butler pantry adjacent to dining room. Updated powder room. Family room has masonry fireplace and opens to kitchen ideal for entertaining. Primary suite includes walk-in closet with customized organization system and renovated bath with soaking tub, three zone shower and dual vanity. Second bedroom with ensuite bath, third and fourth bedrooms share Jack and Jill bath. Full finished basement includes recreation room, game room, workout room and half bath. Roof & gutters 2019 - interior painted 2024 - back door 2019 - leaf gutter system 2019. River Run Club membership included with sale has Indoor/Outdoor pool, Clubhouse with banquet facility, pickleball/tennis courts. Close proximity to restaurants, expressway & shopping. Neuqua valley school district.
Location
State IL
County Will
Community Clubhouse, Park, Pool, Tennis Court(S), Sidewalks
Rooms
Basement Full
Interior
Interior Features First Floor Laundry, Walk-In Closet(s)
Heating Natural Gas, Forced Air
Cooling Central Air
Fireplaces Number 1
Fireplaces Type Gas Log, Gas Starter
Fireplace Y
Appliance Double Oven, Microwave, Dishwasher, Refrigerator, Washer, Dryer, Disposal, Cooktop
Laundry Sink
Exterior
Exterior Feature Brick Paver Patio
Parking Features Attached
Garage Spaces 3.0
View Y/N true
Roof Type Asphalt
Building
Story 2 Stories
Sewer Public Sewer
Water Public
New Construction false
Schools
Elementary Schools Graham Elementary School
Middle Schools Clifford Crone
High Schools Neuqua Valley High School
School District 204, 204, 204
Others
HOA Fee Include None
Ownership Fee Simple w/ HO Assn.
Special Listing Condition None
Read Less
Want to know what your home might be worth? Contact us for a FREE valuation!

Our team is ready to help you sell your home for the highest possible price ASAP
© 2025 Listings courtesy of MRED as distributed by MLS GRID. All Rights Reserved.
Bought with Kevin Hinton • Keller Williams ONEChicago




