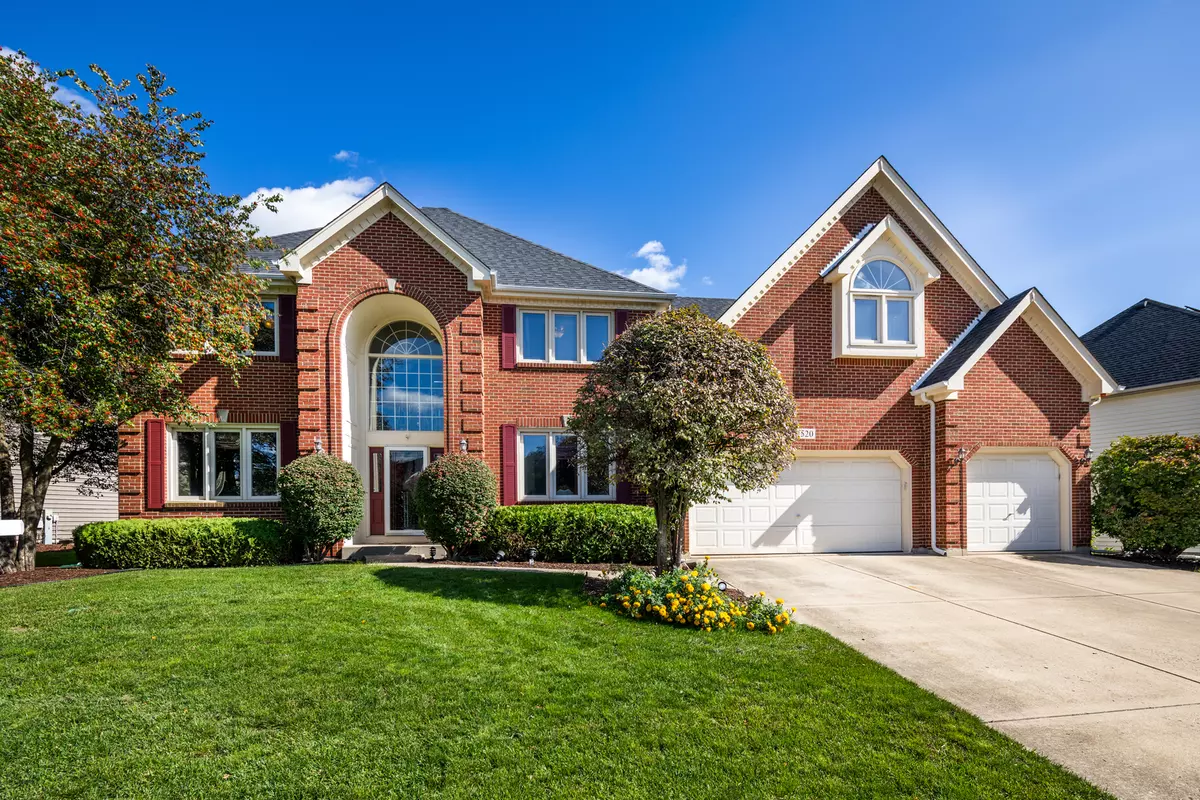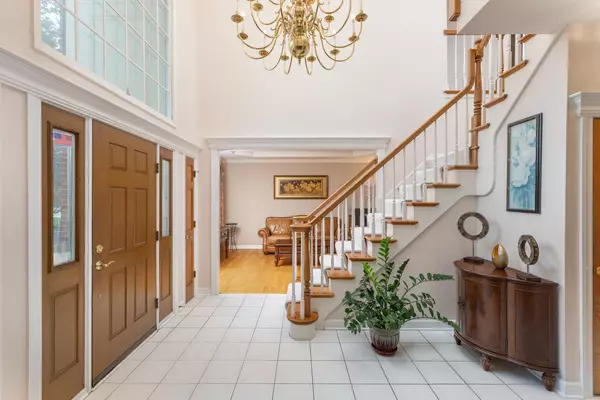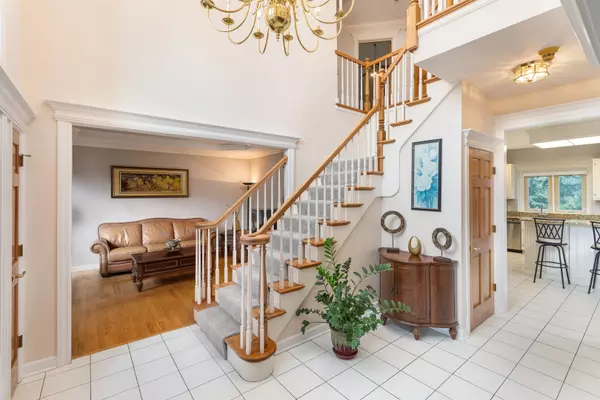$745,000
$765,900
2.7%For more information regarding the value of a property, please contact us for a free consultation.
1520 MONARCH Circle Naperville, IL 60564
5 Beds
4 Baths
3,775 SqFt
Key Details
Sold Price $745,000
Property Type Single Family Home
Sub Type Detached Single
Listing Status Sold
Purchase Type For Sale
Square Footage 3,775 sqft
Price per Sqft $197
Subdivision White Eagle
MLS Listing ID 11994779
Sold Date 05/31/24
Bedrooms 5
Full Baths 4
HOA Fees $96/qua
Year Built 1993
Annual Tax Amount $13,626
Tax Year 2022
Lot Size 0.290 Acres
Lot Dimensions 63X115X140X115
Property Description
Welcome to this spectacular classic model home in White Eagle Subdivision of Naperville! This beautiful custom build house has 5 bedrooms, 4 full bathrooms, 3 car garage with a fantastic open floor plan. The home features with gourmet kitchen w/ granite Counters, center island, vaulted ceiling on family room. Finished Hardwood Floors in Living Room, Dining Room. Two-Story family room with large windows, gas/wood burning fireplace, skylights, and build in bookshelves. Office or 5th bedroom located on the 1st floor next to 1st floor full bathroom. Vaulted ceiling in all bedrooms. Large master bedroom suite with separate his/her vanities, soaking tub and separate shower. All bedrooms have ceiling fan. Full basement completes half finished with recreation space, a bedroom and a full bathroom. Over 3775 sq. ft of Living space and nice brick exterior front, concrete patio and deck in back yard. Custom updates throughout. Windows replaced at year 2021, roof replaced at year 2015. Brand new carpet in all 3 floors. Freshly painted in kitchen, first floor bath, second floor bathrooms, and 2nd floor bedrooms. exterior and deck painted at year 2021. New refrigerator in 2022. Award winning 204 School District!! Subdivision in secured area and just West of Rt. 59 and South Montgomery Road. Walking distance to the White Eagle Elementary School, Pool, Tennis court, and Clubhouse. It is conveniently close to shopping, etc. Must see!!!
Location
State IL
County Dupage
Community Clubhouse, Park, Pool, Tennis Court(S), Curbs, Sidewalks, Street Lights, Street Paved
Rooms
Basement Full
Interior
Interior Features Vaulted/Cathedral Ceilings, Skylight(s), First Floor Laundry, First Floor Full Bath, Walk-In Closet(s), Open Floorplan, Some Wood Floors, Drapes/Blinds, Granite Counters, Some Storm Doors
Heating Natural Gas, Forced Air
Cooling Central Air
Fireplaces Number 1
Fireplaces Type Attached Fireplace Doors/Screen, Gas Log, Gas Starter
Fireplace Y
Appliance Double Oven, Microwave, Dishwasher, Refrigerator, Washer, Dryer, Disposal, Gas Cooktop
Laundry Gas Dryer Hookup, In Unit, Sink
Exterior
Exterior Feature Deck, Patio
Parking Features Attached
Garage Spaces 3.0
View Y/N true
Roof Type Asphalt
Building
Story 2 Stories
Foundation Concrete Perimeter
Sewer Sewer-Storm
Water Public
New Construction false
Schools
Elementary Schools White Eagle Elementary School
Middle Schools Still Middle School
High Schools Waubonsie Valley High School
School District 204, 204, 204
Others
HOA Fee Include Insurance,Security,Pool
Ownership Fee Simple w/ HO Assn.
Special Listing Condition None
Read Less
Want to know what your home might be worth? Contact us for a FREE valuation!

Our team is ready to help you sell your home for the highest possible price ASAP
© 2025 Listings courtesy of MRED as distributed by MLS GRID. All Rights Reserved.
Bought with Jill Burke • Baird & Warner




