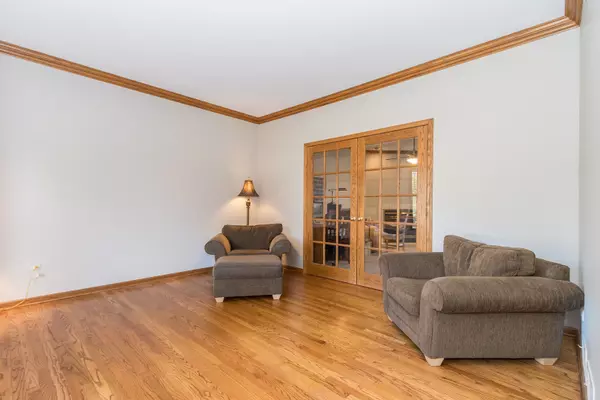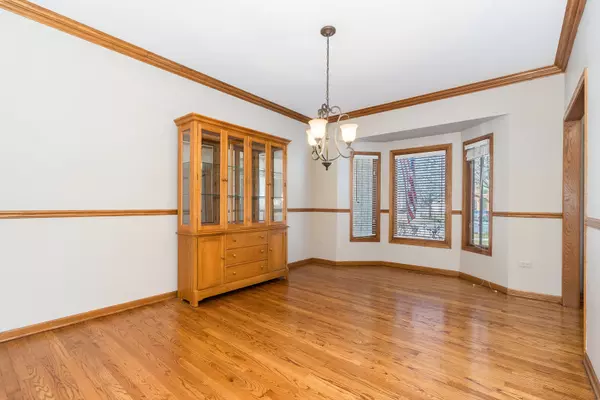$805,000
$850,000
5.3%For more information regarding the value of a property, please contact us for a free consultation.
1204 Milford CT Naperville, IL 60564
4 Beds
4.5 Baths
3,934 SqFt
Key Details
Sold Price $805,000
Property Type Single Family Home
Sub Type Detached Single
Listing Status Sold
Purchase Type For Sale
Square Footage 3,934 sqft
Price per Sqft $204
Subdivision River Run
MLS Listing ID 11980231
Sold Date 06/04/24
Style Traditional
Bedrooms 4
Full Baths 4
Half Baths 1
HOA Fees $150/ann
Year Built 1996
Annual Tax Amount $16,962
Tax Year 2022
Lot Size 0.600 Acres
Lot Dimensions 62X142X164X113X152
Property Description
In the highly sought-after River Run subdivision, this executive home sits at the center of a cul-de-sac, offering unparalleled privacy and a sprawling private yard. Two-story foyer, with oak staircase. The sunny living room and large dining room are great for entertaining. The kitchen has abundant cabinets, granite countertops, and a convenient butler's pantry and flows seamlessly into the vaulted family room, with a masonry fireplace, bay window, and views of the yard. A first-floor den with French doors and a fireplace can also be a 5th bedroom or an in-law arrangement with a full bath on the first floor. In addition, a huge laundry room with a half bath allows for easy entry from the yard and garage. Unique design that is great for today's busy lifestyles. Upstairs, the primary bedroom with a whirlpool bath and walk-in closet offers privacy from other bedrooms. Three additional bedrooms, one with an expansive walk-in closet, offer comfort and convenience for family and guests alike. The finished basement provides additional space for recreation and entertainment, complete with a gas log fireplace. Outside, the meticulously maintained landscaping enhances the privacy of the over half-acre lot, while a paver brick patio provides the perfect spot for outdoor dining and relaxation. Equipped with a 12-zone sprinkler system, an extended-depth garage that can fit a boat, and a workbench for hobbies. ROOF, 2.5 years old. FURNACE & A/C under 5 years old (ZONED). With its prime location within walking distance to the River Run Club (Equity membership) and other amenities, this home truly epitomizes upscale living.
Location
State IL
County Will
Area Naperville
Rooms
Basement Full
Interior
Interior Features Vaulted/Cathedral Ceilings, Skylight(s), Hardwood Floors, First Floor Bedroom, In-Law Arrangement, First Floor Laundry, First Floor Full Bath, Walk-In Closet(s)
Heating Natural Gas, Forced Air
Cooling Central Air
Fireplaces Number 3
Fireplace Y
Appliance Double Oven, Microwave, Dishwasher, Refrigerator, Washer, Dryer, Disposal
Laundry Gas Dryer Hookup
Exterior
Exterior Feature Brick Paver Patio, Storms/Screens
Parking Features Attached
Garage Spaces 3.0
Community Features Clubhouse, Park, Curbs, Sidewalks, Street Lights, Street Paved
Roof Type Asphalt
Building
Lot Description Cul-De-Sac, Landscaped
Sewer Public Sewer
Water Lake Michigan
New Construction false
Schools
Elementary Schools Graham Elementary School
Middle Schools Crone Middle School
High Schools Neuqua Valley High School
School District 204 , 204, 204
Others
HOA Fee Include Clubhouse,Pool
Ownership Fee Simple w/ HO Assn.
Special Listing Condition None
Read Less
Want to know what your home might be worth? Contact us for a FREE valuation!

Our team is ready to help you sell your home for the highest possible price ASAP

© 2025 Listings courtesy of MRED as distributed by MLS GRID. All Rights Reserved.
Bought with Virginia Jackson • Baird & Warner




