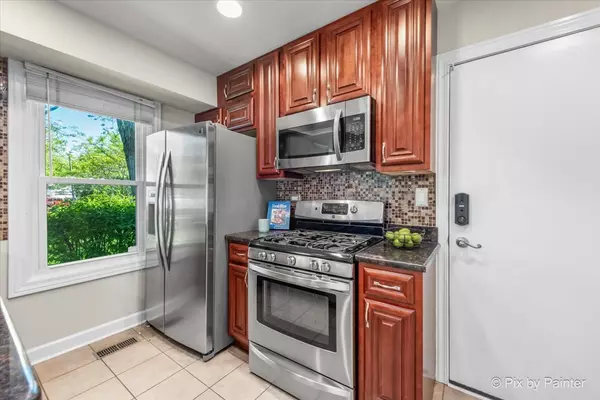$239,000
$229,900
4.0%For more information regarding the value of a property, please contact us for a free consultation.
2626 Prairieview South LN Aurora, IL 60502
2 Beds
1.5 Baths
896 SqFt
Key Details
Sold Price $239,000
Property Type Townhouse
Sub Type Townhouse-2 Story
Listing Status Sold
Purchase Type For Sale
Square Footage 896 sqft
Price per Sqft $266
Subdivision Country Oaks
MLS Listing ID 12051710
Sold Date 06/07/24
Bedrooms 2
Full Baths 1
Half Baths 1
HOA Fees $160/mo
Rental Info Yes
Year Built 1983
Annual Tax Amount $3,267
Tax Year 2022
Lot Dimensions 1742
Property Description
**Beautiful renovated 2-story home located in the desirable Naperville School District 204** END unit, Private entrance, Professionally Landscaped ~Kitchen updated with 42" custom high-end cherry cabinets, granite countertops, breakfast bar, glass tile backsplash, and stainless steel appliances. Open to Living Room with gleaming hardwood floors, and Newer slider to patio in open yard ~2nd floor boasts 2 bedrooms featuring volume ceilings with ceiling fans and hardwood floors ~ Full bathroom, luxurious walk-in shower with ceramic tile and full custom glass door, newer granite topped vanity ~1/2 bath with Newer Vanity Granite Top ~Whole home Freshly Painted ~White 6-panel doors and trim ~Recess lighting and updated lighting ~NEW Roof 2022/2023 ~Newer furnace (2018), hot water heater (2020) ~First floor laundry ~Replace vinyl thermal pane windows and patio door ~ End unit with patio and open yard view ~Storage in 1-1/2 car attached garage with easy access to the attic with pulldown stairs ~Convenient location, less than 4 miles to expressway access, close to parks, shopping, golf, and MORE!
Location
State IL
County Dupage
Area Aurora / Eola
Rooms
Basement None
Interior
Interior Features Vaulted/Cathedral Ceilings, Hardwood Floors, First Floor Laundry, Laundry Hook-Up in Unit, Storage, Granite Counters
Heating Natural Gas
Cooling Central Air
Equipment CO Detectors, Ceiling Fan(s), Water Heater-Gas
Fireplace N
Appliance Range, Microwave, Dishwasher, Refrigerator, Washer, Dryer, Disposal, Stainless Steel Appliance(s)
Laundry Gas Dryer Hookup, In Unit, Laundry Closet
Exterior
Exterior Feature Balcony, Patio, Storms/Screens, End Unit
Parking Features Attached
Garage Spaces 1.5
Amenities Available Park
Roof Type Asphalt
Building
Lot Description Common Grounds
Story 2
Sewer Public Sewer
Water Public
New Construction false
Schools
High Schools Metea Valley High School
School District 204 , 204, 204
Others
HOA Fee Include Exterior Maintenance,Lawn Care,Snow Removal
Ownership Fee Simple w/ HO Assn.
Special Listing Condition None
Pets Allowed Cats OK, Dogs OK
Read Less
Want to know what your home might be worth? Contact us for a FREE valuation!

Our team is ready to help you sell your home for the highest possible price ASAP

© 2025 Listings courtesy of MRED as distributed by MLS GRID. All Rights Reserved.
Bought with Julia Kyba • KOMAR




