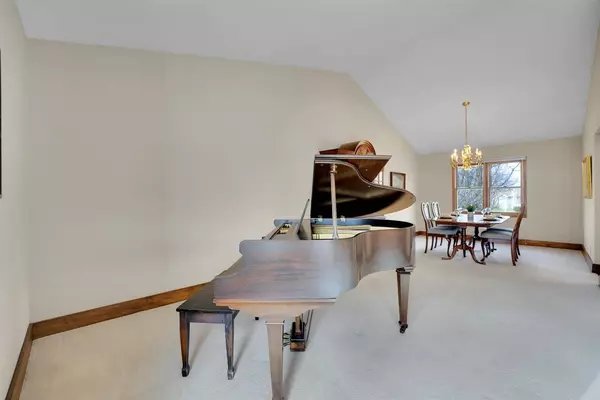$437,000
$449,900
2.9%For more information regarding the value of a property, please contact us for a free consultation.
376 Bristol Lane Fox River Grove, IL 60021
4 Beds
2.5 Baths
3,202 SqFt
Key Details
Sold Price $437,000
Property Type Single Family Home
Sub Type Detached Single
Listing Status Sold
Purchase Type For Sale
Square Footage 3,202 sqft
Price per Sqft $136
Subdivision Foxmoor
MLS Listing ID 12019495
Sold Date 06/07/24
Style Tri-Level
Bedrooms 4
Full Baths 2
Half Baths 1
Year Built 1990
Annual Tax Amount $11,222
Tax Year 2022
Lot Size 9,147 Sqft
Lot Dimensions 120X79
Property Description
MOVE-IN READY! This 3202 sq foot Tri-level home features 4 bedrooms, 2.5 baths with a finished lower level and 2 car garage. IMPROVEMENTS 2022: new roof (with extra insulation), skylight, attic fan, water softener and carpet in family room and bedrooms. Additional improvements include fresh air intake system with heat exchanger, along with an upgraded high efficiency furnace with a 3.0-ton A/C unit. Newer high efficiency windows in bedrooms, kitchen and lower level. Newer expanded driveway, insulated garage door with windows, with side Chamberlin IQ garage door opener with battery backup. KITCHEN is updated with granite counter tops, stainless steel appliances and hardwood floors. Eat in the kitchen with breakfast bar, open to the family room with a wood burning fireplace with gas logs and french doors opening into the rear yard. Main level also includes 4th bedroom/study. LARGE PRIMARY bedroom has walk in closet and remodeled ensuite bath with freestanding tub and separate shower with heated floor. All bathrooms have been remodeled; the second-floor bath also has heated floors. 2nd bedroom has a walk-in closet. FULLY finished lower level is great for family entertaining and work out activities, with a laundry area behind folding doors, large crawl space with plenty of storage. METRA Fox River Grove train station: 2-minute drive. Close to Algonquin Road School, the Fox River, parks, and ponds. Seller is a licensed Real Estate Broker.
Location
State IL
County Mchenry
Community Park, Lake, Curbs, Sidewalks, Street Lights, Street Paved
Rooms
Basement Partial
Interior
Interior Features Vaulted/Cathedral Ceilings, Skylight(s), Hardwood Floors, Heated Floors, First Floor Bedroom
Heating Natural Gas, Forced Air
Cooling Central Air
Fireplaces Number 1
Fireplaces Type Wood Burning, Attached Fireplace Doors/Screen, Gas Log, Gas Starter
Fireplace Y
Appliance Range, Microwave, Dishwasher, Refrigerator, Disposal, Stainless Steel Appliance(s)
Exterior
Exterior Feature Deck
Parking Features Attached
Garage Spaces 2.0
View Y/N true
Roof Type Asphalt
Building
Story 2 Stories
Foundation Concrete Perimeter
Sewer Public Sewer
Water Public
New Construction false
Schools
Elementary Schools Algonquin Road Elementary School
Middle Schools Fox River Grove Middle School
High Schools Cary-Grove Community High School
School District 3, 3, 155
Others
HOA Fee Include None
Ownership Fee Simple
Special Listing Condition None
Read Less
Want to know what your home might be worth? Contact us for a FREE valuation!

Our team is ready to help you sell your home for the highest possible price ASAP
© 2025 Listings courtesy of MRED as distributed by MLS GRID. All Rights Reserved.
Bought with Caroline Starr • @properties Christie's International Real Estate




