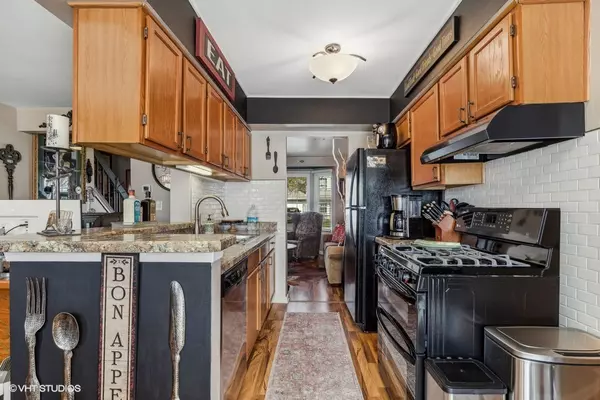$240,000
$240,000
For more information regarding the value of a property, please contact us for a free consultation.
3725 Linden DR Island Lake, IL 60042
3 Beds
1.5 Baths
1,309 SqFt
Key Details
Sold Price $240,000
Property Type Townhouse
Sub Type Townhouse-2 Story
Listing Status Sold
Purchase Type For Sale
Square Footage 1,309 sqft
Price per Sqft $183
Subdivision Southport Village
MLS Listing ID 12030609
Sold Date 06/14/24
Bedrooms 3
Full Baths 1
Half Baths 1
HOA Fees $100/mo
Year Built 1990
Annual Tax Amount $1,496
Tax Year 2022
Lot Dimensions 30X80
Property Description
This beautiful 3 bedroom 1 and 1/2 bath end unit Townhouse is a homebuyer's dream. This townhouse was built in 1990 and has gotten major upgrades within the last 8 years. From the laminate flooring to the furnace, air conditioning and windows (see feature sheet). The main level has a wonderful and quaint living room and off the kitchen there is a lovely dining area with a fireplace and a half bath and laundry room and a sliding back door that leads out to the back deck large enough to entertain and barbeque. At the top of the stairs leading to the 2nd level there are 3 bedrooms and a full bath. In the primary bedroom there is a walk-in closet and an entrance to the bathroom. The other 2 bedrooms have nicely sized closets. As you enter the maintenance free backyard you will see a beautiful rock garden with a paved path, and a 4x6 foot area with artificial turf. With this property being an end unit, you'll find that there is a large, grassed area next to the home within eyesight of both the front and back yard. This is home was lived in and loved for years and we hope that you and your family will make as many memories as the current homeowner has.
Location
State IL
County Mchenry
Area Island Lake
Rooms
Basement None
Interior
Interior Features Wood Laminate Floors, First Floor Laundry, Pantry
Heating Natural Gas
Cooling Central Air
Fireplaces Number 1
Fireplaces Type Wood Burning
Equipment Humidifier, Water Heater-Gas
Fireplace Y
Laundry Gas Dryer Hookup
Exterior
Exterior Feature Deck, End Unit
Parking Features Attached
Garage Spaces 1.0
Amenities Available None
Roof Type Asphalt
Building
Lot Description Corner Lot
Story 2
Sewer Public Sewer
Water Public
New Construction false
Schools
School District 118 , 118, 118
Others
HOA Fee Include Lawn Care
Ownership Fee Simple w/ HO Assn.
Special Listing Condition None
Pets Allowed Number Limit
Read Less
Want to know what your home might be worth? Contact us for a FREE valuation!

Our team is ready to help you sell your home for the highest possible price ASAP

© 2025 Listings courtesy of MRED as distributed by MLS GRID. All Rights Reserved.
Bought with Patricia LaDeur • Berkshire Hathaway HomeServices Starck Real Estate




