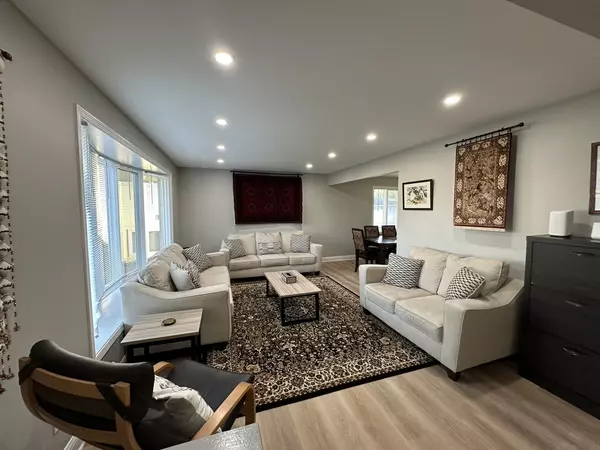$415,000
$400,000
3.8%For more information regarding the value of a property, please contact us for a free consultation.
19822 Scarth LN Mokena, IL 60448
4 Beds
3 Baths
2,289 SqFt
Key Details
Sold Price $415,000
Property Type Single Family Home
Sub Type Detached Single
Listing Status Sold
Purchase Type For Sale
Square Footage 2,289 sqft
Price per Sqft $181
MLS Listing ID 12066803
Sold Date 06/14/24
Style Quad Level,Tri-Level
Bedrooms 4
Full Baths 3
Year Built 1989
Annual Tax Amount $7,529
Tax Year 2022
Lot Size 9,583 Sqft
Lot Dimensions 9184
Property Description
Nestled in the heart of Mokena, this renovated and well maintained split level has 4 bedrooms, 3 full bathrooms in highly sought-after Green Meadows sub division. When you first walk in, you'll be greeted with newer ceramic tile in the foyer. Beautiful luxury vinyl flooring in the main and lower levels. The large eat in kitchen boasts new SS appliances, quartz counter tops with tasteful back splash. Very bright home with extra canned lighting in the main and lower levels. Upstairs you'll find 3 freshly painted bedrooms, full updated hall bath, primary bedroom with updated private bath, new vanity and fixtures. The lower level is complete with family room, cozy fireplace with gas logs that can be turned back to a wood burner, laundry, another bedroom for guests or office, a third full bathroom, drywalled garage with hanging storage, sub-basement with tons of room for storage. Oversized yard with plenty of room for entertaining! Close to shopping, parks, schools, train, dining, etc... Great location! Truly a must see! This home was very well cared for and all the big ticket items have been done! Roof and skylight in '07, windows in '09, A/C & Furnace '14, whole house humidifier and sump pump '14, water heater '11, front door '21, exterior siding stained in '22. Welcome home!
Location
State IL
County Will
Area Mokena
Rooms
Basement Partial
Interior
Heating Natural Gas, Forced Air
Cooling Central Air
Fireplaces Number 1
Fireplaces Type Wood Burning
Equipment Humidifier, Ceiling Fan(s), Sump Pump, Backup Sump Pump;
Fireplace Y
Appliance Range, Microwave, Dishwasher, Refrigerator, Washer, Dryer
Exterior
Parking Features Attached
Garage Spaces 2.0
Building
Sewer Public Sewer
Water Lake Michigan
New Construction false
Schools
High Schools Lincoln-Way Central High School
School District 159 , 159, 210
Others
HOA Fee Include None
Ownership Fee Simple
Special Listing Condition None
Read Less
Want to know what your home might be worth? Contact us for a FREE valuation!

Our team is ready to help you sell your home for the highest possible price ASAP

© 2025 Listings courtesy of MRED as distributed by MLS GRID. All Rights Reserved.
Bought with Laura Duckett • Compass




