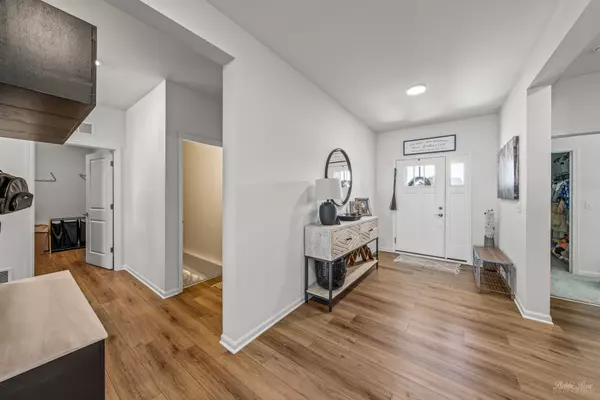$415,000
$419,000
1.0%For more information regarding the value of a property, please contact us for a free consultation.
1188 Sunup Point Hampshire, IL 60140
3 Beds
2 Baths
1,866 SqFt
Key Details
Sold Price $415,000
Property Type Single Family Home
Sub Type Detached Single
Listing Status Sold
Purchase Type For Sale
Square Footage 1,866 sqft
Price per Sqft $222
Subdivision Tamms Farm
MLS Listing ID 12042765
Sold Date 06/14/24
Style Ranch
Bedrooms 3
Full Baths 2
HOA Fees $37/ann
Year Built 2022
Annual Tax Amount $8,128
Tax Year 2023
Lot Size 0.343 Acres
Lot Dimensions 74X152
Property Description
Nearly New Ranch in Tamms Farm. Located conveniently near Route 90 and Route. 47 in the highly rated Hampshire school district. Many High Quality features including quartz counters, upgraded White cabinets, Luxury Vinyl Tile Flooring & SS Appliances. Fully Fence Backyard and All Window Treatments stay! Honeywell Home Smart Thermostat, Level Invisible Smart Lock system, MyQ garage Monitor and Control, and Flo by Moen Water Leak detector and smart valve. The Siena is a RANCH home with an Open Floor Plan offering over 1850 square feet, 3 bedrooms and 2 baths. HUGE Full Basement, when finished could double the liveable square footage & a 2-car garage. Designer white kitchen featuring luxury vinyl plank flooring, a large island with breakfast bar, pantry & dining area open open to a generous Family/Great Room. The elegant master suite includes a dual sink vanity and walk-in closet. Ask about Special Financing Options. QUICK CLOSE POSSIBLE!
Location
State IL
County Kane
Rooms
Basement Full
Interior
Interior Features First Floor Bedroom, First Floor Laundry, First Floor Full Bath, Built-in Features, Walk-In Closet(s), Ceilings - 9 Foot
Heating Natural Gas, Forced Air
Cooling Central Air
Fireplace N
Appliance Range, Dishwasher, Refrigerator
Laundry Gas Dryer Hookup, Electric Dryer Hookup, In Unit
Exterior
Parking Features Attached
Garage Spaces 2.0
View Y/N true
Roof Type Asphalt
Building
Story 1 Story
Foundation Concrete Perimeter
Sewer Public Sewer
Water Public
New Construction false
Schools
Elementary Schools Gary Wright Elementary School
Middle Schools Hampshire Middle School
High Schools Hampshire High School
School District 300, 300, 300
Others
HOA Fee Include Insurance
Ownership Fee Simple w/ HO Assn.
Special Listing Condition None
Read Less
Want to know what your home might be worth? Contact us for a FREE valuation!

Our team is ready to help you sell your home for the highest possible price ASAP
© 2025 Listings courtesy of MRED as distributed by MLS GRID. All Rights Reserved.
Bought with Sheila Wollmuth • Compass




