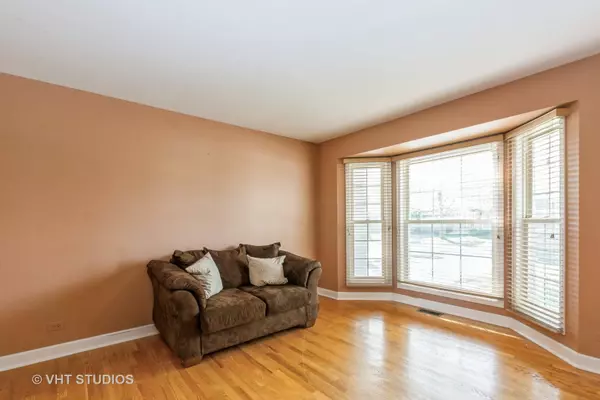$272,000
$260,000
4.6%For more information regarding the value of a property, please contact us for a free consultation.
14779 Montgomery Drive Orland Park, IL 60462
3 Beds
2.5 Baths
1,420 SqFt
Key Details
Sold Price $272,000
Property Type Townhouse
Sub Type Townhouse-2 Story
Listing Status Sold
Purchase Type For Sale
Square Footage 1,420 sqft
Price per Sqft $191
Subdivision Greencastle
MLS Listing ID 12024335
Sold Date 06/14/24
Bedrooms 3
Full Baths 2
Half Baths 1
HOA Fees $200/mo
Year Built 1989
Annual Tax Amount $2,564
Tax Year 2022
Lot Dimensions 3300
Property Description
Welcome home to 14779 Montgomery Drive! Nestled within the Greencastle neighborhood, this fantastic 3 bed/2.5 bath townhome is situated in a spectacular location, just steps from the Orland Square mall and minutes from countless retail and restaurant options! The home welcomes you into a spacious and open main level with hardwood floors throughout along with a cozy kitchen featuring stainless appliances and granite countertops. The home also boasts a fully finished basement, highlighted by newer luxury vinyl flooring, a 2nd full bathroom as well as an office that can also function as the 4th bedroom. Spend your summers relaxing out back on the spacious deck (installed 2-3 years ago) looking out onto the grassy open common area behind the home. Other newer items include furnace/AC (approx. 5 years), windows (approx. 5 years) and roof (approx. 3 years). Assessments include all exterior maintenance, including roof and siding repair for only $200/month! With the perfect mix of quality space, location and affordability, this home won't last for long!
Location
State IL
County Cook
Rooms
Basement Full
Interior
Interior Features Hardwood Floors, Granite Counters
Heating Natural Gas, Forced Air
Cooling Central Air
Fireplace Y
Appliance Range, Microwave, Dishwasher, Refrigerator, Washer, Dryer, Disposal
Exterior
Exterior Feature Deck
Parking Features Attached
Garage Spaces 1.0
Community Features Park, Ceiling Fan
View Y/N true
Roof Type Asphalt
Building
Sewer Public Sewer
Water Lake Michigan, Public
New Construction false
Schools
Elementary Schools Liberty Elementary School
Middle Schools Jerling Junior High School
High Schools Carl Sandburg High School
School District 135, 135, 230
Others
Pets Allowed Cats OK, Dogs OK
HOA Fee Include Insurance,Exterior Maintenance,Lawn Care,Snow Removal
Ownership Fee Simple w/ HO Assn.
Special Listing Condition None
Read Less
Want to know what your home might be worth? Contact us for a FREE valuation!

Our team is ready to help you sell your home for the highest possible price ASAP
© 2025 Listings courtesy of MRED as distributed by MLS GRID. All Rights Reserved.
Bought with Kathryn Hoffman • Century 21 Circle




