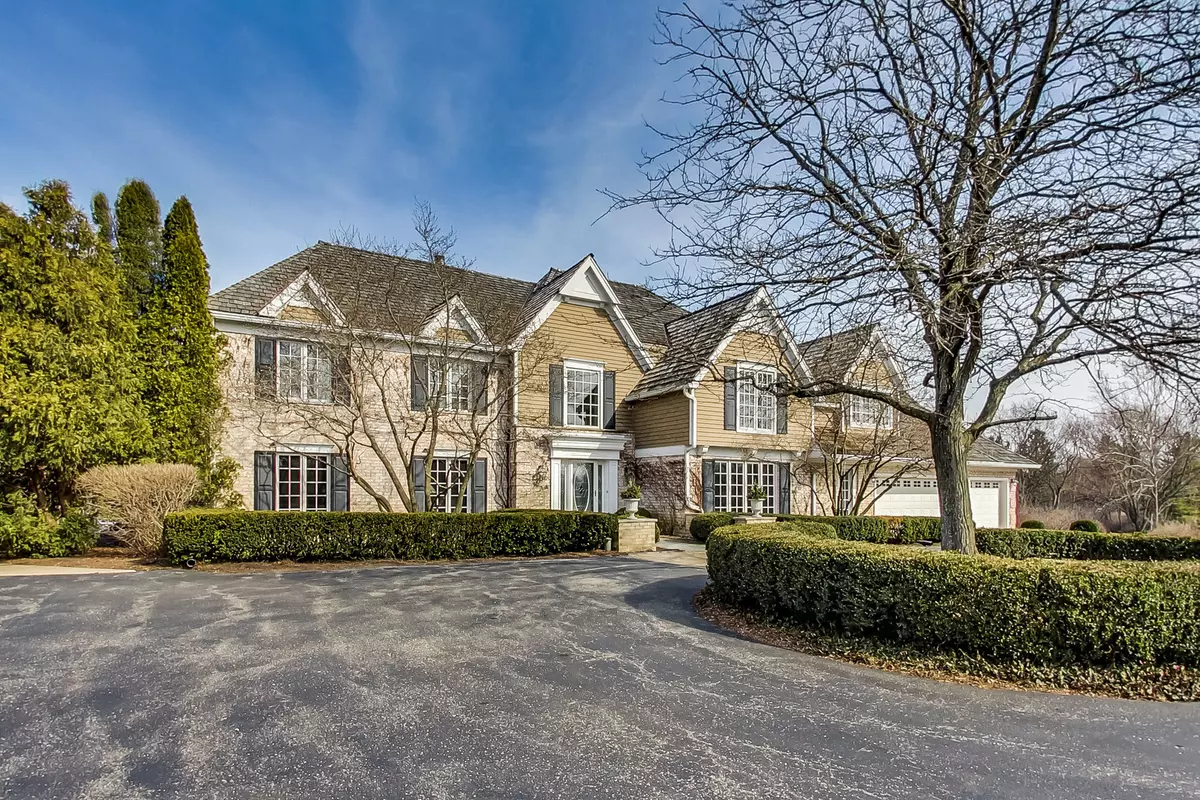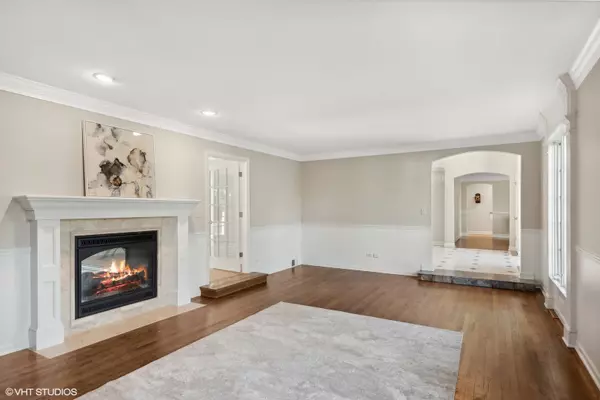$1,300,000
$1,299,000
0.1%For more information regarding the value of a property, please contact us for a free consultation.
70 Round Barn Road Barrington Hills, IL 60010
6 Beds
5.5 Baths
6,085 SqFt
Key Details
Sold Price $1,300,000
Property Type Single Family Home
Sub Type Detached Single
Listing Status Sold
Purchase Type For Sale
Square Footage 6,085 sqft
Price per Sqft $213
MLS Listing ID 12004458
Sold Date 06/17/24
Bedrooms 6
Full Baths 5
Half Baths 1
HOA Fees $33/ann
Year Built 1972
Annual Tax Amount $27,958
Tax Year 2022
Lot Size 5.100 Acres
Lot Dimensions 222156
Property Description
Nestled on a sprawling 5.1-acre estate with serene pond views and overlooking the picturesque Hawley Lake, this exquisite property is a mere stone's throw from the vibrant heart of downtown Barrington. The estate boasts an impressive 6-car garage capacity ensuring ample space for automotive enthusiasts. The grandeur of the main house is immediately apparent upon entering the foyer, where marble flooring and a two-story crystal chandelier set a tone of elegant sophistication. This level seamlessly blends formality and comfort, featuring a living room with hardwood flooring, crown molding, and a double-sided gas fireplace shared by the adjacent office which is accentuated with built-in bookshelves and French doors. The kitchen is a chef's delight, equipped with high-end Wolf and Sub-Zero appliances, stone flooring, granite countertops, large breakfast area, island with seating, two walk-in pantries and nestled between the oversized family room and great room. Certainly the best feature of this home is that every single key room has stunningly gorgeous views of the pool, pond and/or Hawley Lake. The great room, with 18-foot ceilings and a stone-surround fireplace, provide a perfect setting for gatherings. The upper level houses the luxurious primary bedroom suite, complete with a gas fireplace, walk-in closet, and a spa-like bathroom boasting heated travertine marble floors. There are FIVE additional bedrooms on the 2nd floor and include: Jack & Jill Suites, massive Junior Suite and two bedrooms that share a neutrally decorated hall bath. The finished walk-out lower level features a recreation room with a wood burning fireplace, built-in bar and full bath enhancing the home's entertainment potential. Outdoor living is equally impressive, with a wood-burning fireplace, meticulously maintained grounds, swimming pool & spa promising endless summer enjoyment. For those working from home or desire to have a separate "space", you will be delighted to see the detached coach house! The space has been freshly painted and also has sliders to the balcony and amazing views of this park-like setting. Other highlights include: two mud rooms, 2nd floor laundry, exercise room, loads of storage, newer DaVinci roof on the coach house, newer well pump, new water heater, newer water softener, pool cover, wine fridge, freshly painted and more! This property is a testament to luxury and tranquility, offering a unique blend of countryside charm and proximity to urban conveniences. It's more than a home; it's a lifestyle waiting to be embraced.
Location
State IL
County Cook
Community Pool, Lake, Street Paved
Rooms
Basement Walkout
Interior
Interior Features Vaulted/Cathedral Ceilings, Skylight(s), Bar-Wet, Hardwood Floors, Heated Floors, Second Floor Laundry, Built-in Features, Walk-In Closet(s), Beamed Ceilings, Open Floorplan, Granite Counters, Separate Dining Room
Heating Natural Gas, Forced Air, Sep Heating Systems - 2+
Cooling Central Air
Fireplaces Number 5
Fireplaces Type Double Sided, Wood Burning, Gas Log, Gas Starter
Fireplace Y
Appliance Double Oven, Microwave, Dishwasher, High End Refrigerator, Bar Fridge, Washer, Dryer, Stainless Steel Appliance(s)
Exterior
Exterior Feature Balcony, Patio, Brick Paver Patio, In Ground Pool
Parking Features Attached, Detached
Garage Spaces 6.0
Pool in ground pool
View Y/N true
Roof Type Shake
Building
Lot Description Pond(s), Water View
Story 2 Stories
Sewer Septic-Private
Water Private Well
New Construction false
Schools
Elementary Schools Countryside Elementary School
Middle Schools Barrington Middle School Prairie
High Schools Barrington High School
School District 220, 220, 220
Others
HOA Fee Include Lake Rights
Ownership Fee Simple
Special Listing Condition None
Read Less
Want to know what your home might be worth? Contact us for a FREE valuation!

Our team is ready to help you sell your home for the highest possible price ASAP
© 2025 Listings courtesy of MRED as distributed by MLS GRID. All Rights Reserved.
Bought with John Morrison • @properties Christie's International Real Estate




