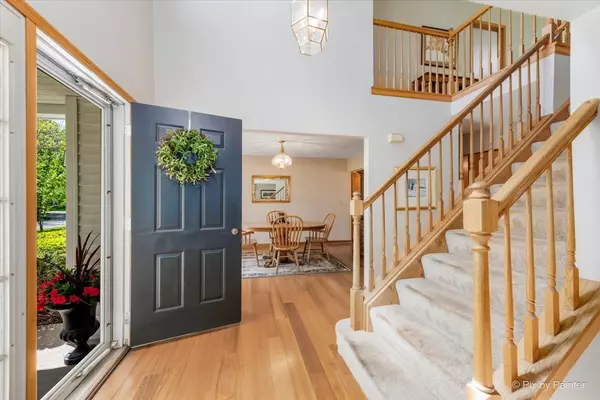$414,000
$414,900
0.2%For more information regarding the value of a property, please contact us for a free consultation.
121 Hampton ST Cary, IL 60013
4 Beds
2.5 Baths
2,453 SqFt
Key Details
Sold Price $414,000
Property Type Single Family Home
Sub Type Detached Single
Listing Status Sold
Purchase Type For Sale
Square Footage 2,453 sqft
Price per Sqft $168
Subdivision Cimarron
MLS Listing ID 12048486
Sold Date 06/21/24
Style Traditional
Bedrooms 4
Full Baths 2
Half Baths 1
Year Built 1994
Annual Tax Amount $9,242
Tax Year 2023
Lot Size 9,147 Sqft
Lot Dimensions 90X124X60X124
Property Description
Welcome to this charming home nestled in the wonderful Cimarron neighborhood with easy access to nearby parks, walking trails and playgrounds. As you enter through the covered front porch, you'll be greeted by the bright family room featuring a vaulted ceiling and a fireplace framed by windows. The kitchen, perfect for both cooking and socializing, has quartz countertops, stainless steel appliances, and a pantry cabinet for added storage. Whether you're relaxing in the cozy living room or hosting gatherings in the spacious dining room with its convenient butler pantry, this home offers ample space for every occasion. The first-floor office, with its double doors and backyard views, provides an ideal workspace, while the three additional bedrooms upstairs offer flexibility for additional remote-work setups. Upstairs, the generously sized master bedroom features a walk-in closet and an ensuite bathroom with a beautifully updated shower and double-bowl vanity. The full basement awaits your personal touch for customization to fit your needs. With warmer weather on the horizon, the sunny backyard deck invites you to enjoy outdoor activities such as BBQs or gardening. Make the most of summer in this delightful home, where comfort and practicality blend seamlessly.
Location
State IL
County Mchenry
Area Cary / Oakwood Hills / Trout Valley
Rooms
Basement Full
Interior
Interior Features Vaulted/Cathedral Ceilings, Hardwood Floors, First Floor Laundry, Walk-In Closet(s), Separate Dining Room, Some Storm Doors, Pantry
Heating Natural Gas, Forced Air
Cooling Central Air
Fireplaces Number 1
Fireplaces Type Wood Burning, Attached Fireplace Doors/Screen
Equipment Water-Softener Owned, CO Detectors, Ceiling Fan(s), Sump Pump
Fireplace Y
Appliance Range, Microwave, Dishwasher, Refrigerator, Washer, Dryer, Disposal, Stainless Steel Appliance(s), Range Hood, Water Softener Owned
Laundry In Unit
Exterior
Exterior Feature Deck, Storms/Screens
Parking Features Attached
Garage Spaces 2.0
Community Features Park, Sidewalks, Street Lights, Street Paved
Roof Type Asphalt
Building
Lot Description Fenced Yard, Landscaped, Mature Trees
Sewer Public Sewer
Water Public
New Construction false
Schools
Elementary Schools Canterbury Elementary School
Middle Schools Hannah Beardsley Middle School
High Schools Prairie Ridge High School
School District 47 , 47, 155
Others
HOA Fee Include None
Ownership Fee Simple
Special Listing Condition None
Read Less
Want to know what your home might be worth? Contact us for a FREE valuation!

Our team is ready to help you sell your home for the highest possible price ASAP

© 2025 Listings courtesy of MRED as distributed by MLS GRID. All Rights Reserved.
Bought with Valentino Ranallo • CENTURY 21 New Heritage West




