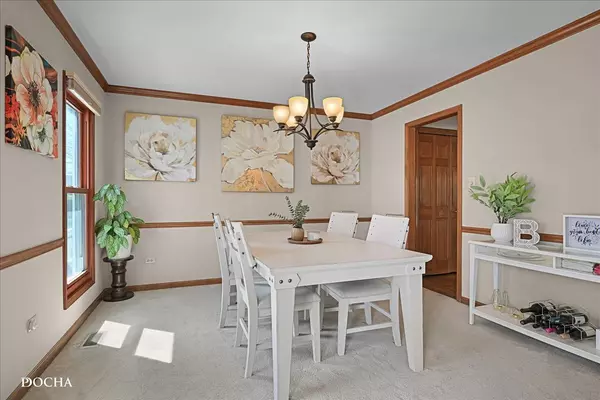$525,000
$515,000
1.9%For more information regarding the value of a property, please contact us for a free consultation.
2530 Doncaster Drive Aurora, IL 60504
5 Beds
2.5 Baths
2,419 SqFt
Key Details
Sold Price $525,000
Property Type Single Family Home
Sub Type Detached Single
Listing Status Sold
Purchase Type For Sale
Square Footage 2,419 sqft
Price per Sqft $217
Subdivision Oakhurst
MLS Listing ID 12030477
Sold Date 06/21/24
Bedrooms 5
Full Baths 2
Half Baths 1
HOA Fees $25/ann
Year Built 1992
Annual Tax Amount $9,169
Tax Year 2022
Lot Size 9,953 Sqft
Lot Dimensions 65X128X88X133
Property Description
Step inside to revel in this spacious and modernized beauty! Freshly painted throughout and natural light bursting through every corner of the large updated windows. Enter through the foyer to admire gorgeous hardwood floors extending into the expansive remodeled kitchen, featuring newer cabinetry, Corian countertops, and stainless steel appliances. The kitchen showcases an island with ample space for counter stools, a convenient planning desk/ coffee bar, a spacious pantry, and a generous kitchen table area -- all overlooking the stunning backyard retreat. The family room boasts ample space, a newer ceiling fan, a cozy brick fireplace, and large windows for abundant natural light. Upstairs awaits a luxurious master suite with vaulted tray ceiling, dual walk-in closets, and an elegant ensuite bathroom with jacuzzi tub, double vanities, and a separate shower. The additional 3 bedrooms upstairs offer generous dimensions and fantastic closet space. The upstairs guest bath features double-bowl sinks and updated fixtures. Enjoy the expansive and airy finished basement with a bonus 5th bedroom/office space! Even the garage exudes greatness, boasting a 2.5 car capacity plus abundant storage space! Adjacent to the kitchen, discover a spacious laundry room with exterior access to the backyard, complete with storage cabinets and a stationary tub. Outside, experience a staycation in your own spectacular backyard oasis! Discover a warm & inviting gas firepit area, a lavish built-in grill set amidst a massive granite topped bar, and multiple entertaining spaces! Delight in the enchantment of up lighting on trees and hanging lights, creating a magical ambiance; your home will be the premier gathering place for loved ones! This home checks all the boxes, not only offering beauty and immaculate condition but also featuring comprehensive updates! 2019 - new windows and doors, humidifier, dishwasher, hall lighting, updated electrical, and hardwired co2 detectors. 2018 - new gas fireplace insert, roofing and siding replaced in 2009. Everything has been thoughtfully addressed in this wonderful home nestled on a charming, quiet side street. Enjoy the convenience of walking to the elementary school, parks, pool, and clubhouse. situated in an incredible subdivision, #204 schools, and close to shopping, train, and highway access.
Location
State IL
County Dupage
Community Clubhouse, Park, Pool, Tennis Court(S), Lake, Sidewalks
Rooms
Basement Full
Interior
Interior Features Vaulted/Cathedral Ceilings, Hardwood Floors, First Floor Laundry, Walk-In Closet(s)
Heating Natural Gas, Forced Air
Cooling Central Air
Fireplaces Number 1
Fireplaces Type Gas Log, Gas Starter
Fireplace Y
Appliance Range, Microwave, Dishwasher, Refrigerator, Washer, Dryer, Disposal
Laundry In Unit
Exterior
Parking Features Attached
Garage Spaces 2.5
View Y/N true
Building
Story 2 Stories
Sewer Public Sewer
Water Public
New Construction false
Schools
Elementary Schools Steck Elementary School
Middle Schools Fischer Middle School
High Schools Waubonsie Valley High School
School District 204, 204, 204
Others
HOA Fee Include Other
Ownership Fee Simple
Special Listing Condition None
Read Less
Want to know what your home might be worth? Contact us for a FREE valuation!

Our team is ready to help you sell your home for the highest possible price ASAP
© 2025 Listings courtesy of MRED as distributed by MLS GRID. All Rights Reserved.
Bought with Michael Giliano • Compass




