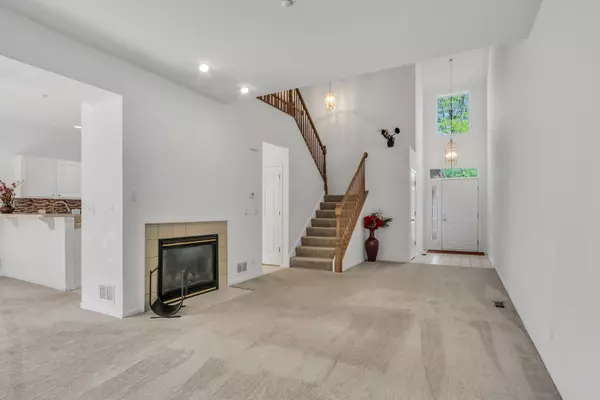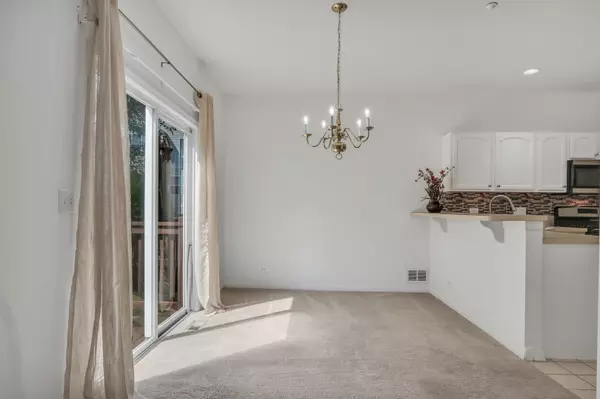$340,000
$349,900
2.8%For more information regarding the value of a property, please contact us for a free consultation.
1784 Kelberg AVE Hoffman Estates, IL 60192
3 Beds
2.5 Baths
1,725 SqFt
Key Details
Sold Price $340,000
Property Type Townhouse
Sub Type Townhouse-2 Story
Listing Status Sold
Purchase Type For Sale
Square Footage 1,725 sqft
Price per Sqft $197
Subdivision Canterbury Fields
MLS Listing ID 12065452
Sold Date 06/24/24
Bedrooms 3
Full Baths 2
Half Baths 1
HOA Fees $206/mo
Year Built 2005
Annual Tax Amount $5,334
Tax Year 2022
Lot Dimensions COMMON
Property Description
Your search ends here! STUNNING 3 bedroom 2 1/2 bathroom open concept townhome is just what you've been looking for. Breathtaking entry way greets you into SPACIOUS 2 story living room with cozy fireplace. Tons of natural sunlight in this home! Dining room with patio slider effortlessly flows into large kitchen featuring white cabinetry, tons of countertop space, Brand NEW stainless steel appliances, and pantry. Make your way upstairs and find 3 generously sized bedrooms. Primary bedroom is a dream with vaulted ceilings, walk in closet, and private ensuite full bathroom with double sink, large tub and separate shower. Enjoy the convenience of 2nd floor laundry. NEWER CARPET throughout. Freshly painted as well. NEWER garage door. FINISHED BASEMENT's additional living space is an awesome bonus space and features additional office/possible bedroom. Serene backyard setting that you can enjoy from deck. Close to highway, shopping, restaurants, Metra, parks, and schools. Schedule a showing today!
Location
State IL
County Cook
Area Hoffman Estates
Rooms
Basement Full
Interior
Interior Features Vaulted/Cathedral Ceilings, Second Floor Laundry, Storage, Pantry
Heating Natural Gas, Forced Air
Cooling Central Air
Fireplaces Number 1
Fireplaces Type Gas Log
Fireplace Y
Appliance Range, Microwave, Dishwasher, Refrigerator, Washer, Dryer, Disposal, Stainless Steel Appliance(s)
Laundry In Unit
Exterior
Exterior Feature Deck
Parking Features Attached
Garage Spaces 2.0
Roof Type Asphalt
Building
Story 2
Sewer Public Sewer
Water Public
New Construction false
Schools
School District 46 , 46, 46
Others
HOA Fee Include Insurance,Exterior Maintenance,Lawn Care,Snow Removal
Ownership Condo
Special Listing Condition None
Pets Allowed Cats OK, Dogs OK
Read Less
Want to know what your home might be worth? Contact us for a FREE valuation!

Our team is ready to help you sell your home for the highest possible price ASAP

© 2025 Listings courtesy of MRED as distributed by MLS GRID. All Rights Reserved.
Bought with Susan Houlihan • Platinum Partners Realtors




