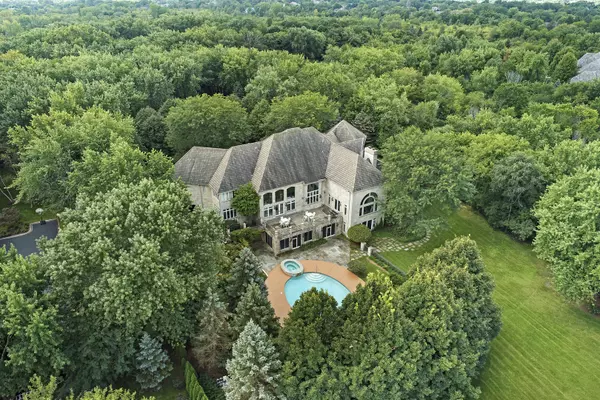$2,412,500
$2,649,000
8.9%For more information regarding the value of a property, please contact us for a free consultation.
34 W Penny Road South Barrington, IL 60010
5 Beds
7.5 Baths
12,743 SqFt
Key Details
Sold Price $2,412,500
Property Type Single Family Home
Sub Type Detached Single
Listing Status Sold
Purchase Type For Sale
Square Footage 12,743 sqft
Price per Sqft $189
MLS Listing ID 12009613
Sold Date 06/25/24
Bedrooms 5
Full Baths 7
Half Baths 1
Year Built 2001
Annual Tax Amount $37,142
Tax Year 2022
Lot Size 3.001 Acres
Lot Dimensions 209X625.65X208.83X625.69
Property Description
You'll feel like you're stepping into a grand Tuscan Villa when entering this absolutely breathtaking, masterfully designed massive estate that exudes Old World style elegance. This truly unique property is nestled on 3 acres of landscaping that seamlessly marries wild and clipped with wooded and manicured features. The landscaping, gorgeous pool waterscape and stone step pads reinforce the Old World authenticity, highlighting the glamour of this imperial and graceful abode. The elegant 2-story entryway features a dramatic hand-painted dome, stunning staircase, windows, chandeliers, and balcony that showcase intricate ironwork. The home is expertly decorated with Old World textures and neutral hues that blend well with contemporary artwork and sculpture. The majestic cream colored stone floors, the 8 hand-painted columns, hand-painted ceilings, stained glass windows, bluestone terrace, expansive master bedroom oasis with spa bathroom, ensuite bedrooms, huge finished walk-out lower level complete with theatre, and main floor bar/game room all demonstrate the superior architectural and design craftmanship of this estate. Some of the striking hand finishes you'll notice are reflected on the kitchen's and master bedroom's ceilings that are extraordinary works of art in themselves. The dramatic, yet functional, kitchen has a huge center island topped with multi-hued stone, beautiful cherry cabinetry, Brazilian cherrywood flooring, marble backsplash, and top of the line appliances, including a 6 burner Viking-Pro range, Bosch dishwasher and Sub-Zero frig. The kitchen also has a built-in hutch with sink, and a large breakfast room surrounded by windows. The kitchen leads into the spacious family room with walk out to the terrace, and stately 2-story stone fireplace. The expansive, lower level has a bedroom with fireplace, full bath, large exercise area, craft room, billiards and game room, lounge areas, plus a screened in porch. Fantastic place for entertaining! This grand estate combines sophistication and elegance with family friendly and entertaining functionality and warmth. 2 garages have 2.5 spaces each. Access to top notch District 220 schools, and the myriad amenities that South Barrington offers make this a highly desirable place to call home. Come and see it!
Location
State IL
County Cook
Community Park, Pool, Tennis Court(S), Horse-Riding Trails, Lake
Rooms
Basement Full, Walkout
Interior
Interior Features Vaulted/Cathedral Ceilings, Skylight(s), Bar-Wet, Hardwood Floors, First Floor Laundry, Walk-In Closet(s), Bookcases, Coffered Ceiling(s), Granite Counters, Separate Dining Room, Pantry
Heating Natural Gas
Cooling Central Air
Fireplaces Number 3
Fireplaces Type Decorative, Masonry
Fireplace Y
Exterior
Exterior Feature Balcony, Porch Screened, In Ground Pool
Parking Features Attached
Garage Spaces 4.0
Pool in ground pool
View Y/N true
Roof Type Other
Building
Story 2 Stories
Sewer Septic-Private
Water Private Well
New Construction false
Schools
Elementary Schools Barbara B Rose Elementary School
Middle Schools Barrington Middle School Prairie
High Schools Barrington High School
School District 220, 220, 220
Others
HOA Fee Include None
Ownership Fee Simple
Special Listing Condition None
Read Less
Want to know what your home might be worth? Contact us for a FREE valuation!

Our team is ready to help you sell your home for the highest possible price ASAP
© 2025 Listings courtesy of MRED as distributed by MLS GRID. All Rights Reserved.
Bought with Kim Alden • Compass




