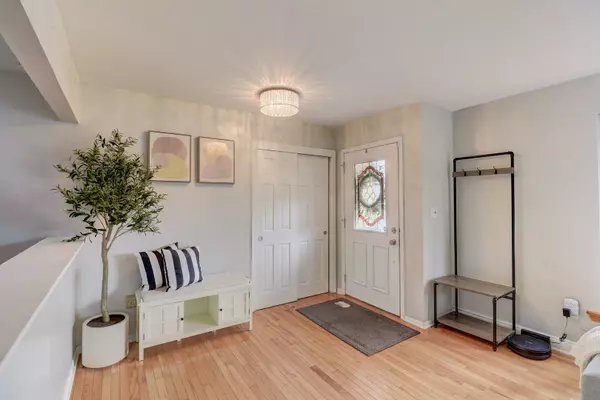$290,500
$279,500
3.9%For more information regarding the value of a property, please contact us for a free consultation.
514 Hillcrest Lane Lindenhurst, IL 60046
3 Beds
2 Baths
1,596 SqFt
Key Details
Sold Price $290,500
Property Type Single Family Home
Sub Type Detached Single
Listing Status Sold
Purchase Type For Sale
Square Footage 1,596 sqft
Price per Sqft $182
MLS Listing ID 12043352
Sold Date 06/25/24
Style Ranch
Bedrooms 3
Full Baths 2
Year Built 1957
Annual Tax Amount $6,748
Tax Year 2022
Lot Size 9,016 Sqft
Lot Dimensions 8999
Property Description
Nestled in a tranquil cul-de-sac, this charming SINGLE-STORY RANCH offers an idyllic lifestyle with 3 bedrooms, 2 baths, and a picturesque backdrop of the surrounding forest preserve. The light-filled living room features hardwood floors, illuminated by its large BAY WINDOW. The updated kitchen features ALL STAINLESS STEEL APPLIANCES and ample cabinet space, opening to the family room with a WOOD-BURNING FIREPLACE and shiplap accent wall. Sliding glass doors lead to a spacious deck and the private, FULLY FENCED BACKYARD. The primary bedroom features a bay window and WALK-IN CLOSET. The full bath nearby has been recently updated, as have the floors in the second and third bedrooms. The dedicated laundry room is also updated with fresh paint and new flooring. Tucked away within a secluded one-street neighborhood and surrounded by the scenic beauty of Fourth Lake Forest Preserve, this enchanting residence offers the perfect blend of privacy and convenience. **ADDITIONAL UPDATES: Kitchen cabinets painted and new hardware (2021); New Stove & Microwave (2021)** View the Virtual 3D Tour to preview the home easily.
Location
State IL
County Lake
Community Curbs, Street Paved
Rooms
Basement None
Interior
Interior Features Hardwood Floors, First Floor Bedroom, First Floor Laundry, First Floor Full Bath, Walk-In Closet(s), Some Wood Floors, Dining Combo, Paneling
Heating Natural Gas, Forced Air
Cooling Central Air
Fireplaces Number 1
Fireplaces Type Wood Burning
Fireplace Y
Appliance Range, Microwave, Dishwasher, Refrigerator, Washer, Dryer, Stainless Steel Appliance(s)
Laundry In Unit
Exterior
Exterior Feature Deck, Storms/Screens, Fire Pit
Parking Features Attached
Garage Spaces 1.0
View Y/N true
Roof Type Asphalt
Building
Lot Description Cul-De-Sac, Fenced Yard, Forest Preserve Adjacent, Mature Trees, Backs to Trees/Woods, Garden, Wood Fence
Story 1 Story
Sewer Public Sewer
Water Public
New Construction false
Schools
School District 41, 41, 127
Others
HOA Fee Include None
Ownership Fee Simple
Special Listing Condition None
Read Less
Want to know what your home might be worth? Contact us for a FREE valuation!

Our team is ready to help you sell your home for the highest possible price ASAP
© 2025 Listings courtesy of MRED as distributed by MLS GRID. All Rights Reserved.
Bought with Linda Portillo • RE/MAX American Dream




