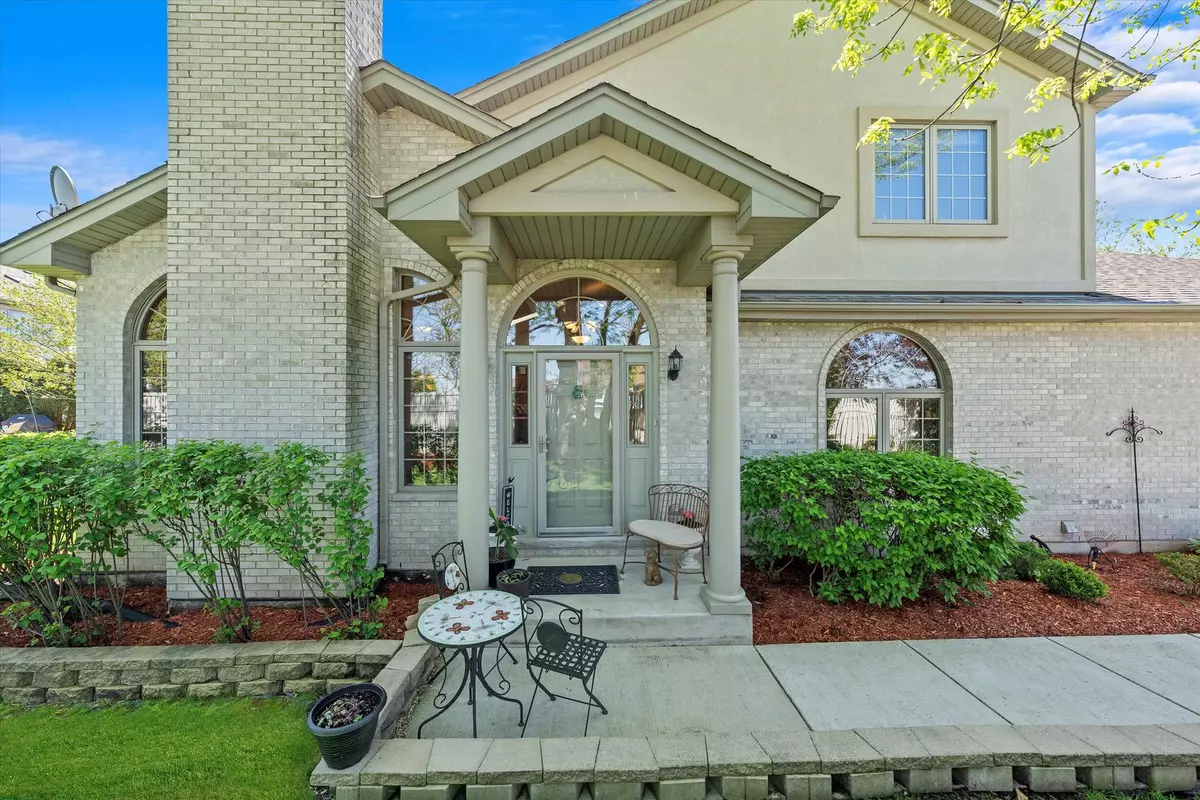$480,000
$479,900
For more information regarding the value of a property, please contact us for a free consultation.
11160 Karen Drive Orland Park, IL 60467
3 Beds
3.5 Baths
4,200 SqFt
Key Details
Sold Price $480,000
Property Type Townhouse
Sub Type Townhouse-2 Story
Listing Status Sold
Purchase Type For Sale
Square Footage 4,200 sqft
Price per Sqft $114
Subdivision Spring Creek Place
MLS Listing ID 12043350
Sold Date 06/26/24
Bedrooms 3
Full Baths 3
Half Baths 1
HOA Fees $211/mo
Year Built 2005
Annual Tax Amount $8,605
Tax Year 2021
Lot Dimensions 75 X 43
Property Description
Live Grand in the Largest Model Home!! This Meticulously Crafted Home Boasts Exceptional Details Through-out. Step Inside and Discover the Grandeur of 17' Volume Ceilings and an Open Concept Floor Plan, Perfect for Entertaining. Custom Woodwork and Solid 6-Panel Doors add a Touch of Elegance, While Hardwood Floors and Rounded Corners Provide Warmth and Timeless Style. The Main Level Master Suite Offers a Haven of Relaxation. Indulge in the Spa-Like Master Bath Featuring a Whirlpool Tub, Separate Shower, Double Sink and a Spacious Walk-In Closet. Laundry Conveniently Located on the Main Level Adds to the Ease of Living! The Gourmet Kitchen Features Stunning 42" Cherry Cabinets With Under Cabinet Lighting, Granite Counter Tops, a Ceramic Back Splash and Top-Of-The-Line Stainless Steel Appliances Creating Space That Inspires Culinary Creativity. The Versatile Loft Overlooks the Main Level Living Area, Offering a Perfect Spot for a Playroom or Office. The Professionally Finished Basement Expands Your Living Area Further Featuring Family Room, Exercise Room, a Full Bath in the 3rd Bedroom and a Spacious Bonus Room Ideal for a 4th Bedroom, Office or Den - the Possibilities Are Endless. Also a Private Back Yard Deck to Enjoy!!
Location
State IL
County Cook
Rooms
Basement Full
Interior
Interior Features Vaulted/Cathedral Ceilings, Skylight(s), Hardwood Floors, First Floor Bedroom, In-Law Arrangement, First Floor Laundry, First Floor Full Bath, Laundry Hook-Up in Unit, Storage, Walk-In Closet(s), Open Floorplan, Special Millwork, Drapes/Blinds, Granite Counters, Separate Dining Room
Heating Natural Gas, Forced Air
Cooling Central Air
Fireplaces Number 1
Fireplaces Type Gas Log, Includes Accessories
Fireplace Y
Appliance Range, Microwave, Dishwasher, High End Refrigerator, Washer, Dryer, Stainless Steel Appliance(s)
Laundry In Unit
Exterior
Exterior Feature Deck, Storms/Screens, End Unit
Parking Features Attached
Garage Spaces 2.0
Community Features Privacy Fence
View Y/N true
Roof Type Asphalt
Building
Lot Description Landscaped, Level, Sidewalks, Streetlights
Foundation Concrete Perimeter
Sewer Public Sewer
Water Lake Michigan
New Construction false
Schools
School District 135, 135, 230
Others
Pets Allowed Cats OK, Dogs OK
HOA Fee Include Insurance,Lawn Care,Snow Removal
Ownership Fee Simple w/ HO Assn.
Special Listing Condition None
Read Less
Want to know what your home might be worth? Contact us for a FREE valuation!

Our team is ready to help you sell your home for the highest possible price ASAP
© 2025 Listings courtesy of MRED as distributed by MLS GRID. All Rights Reserved.
Bought with Debbie Pokrzywa • @properties Christie's International Real Estate




