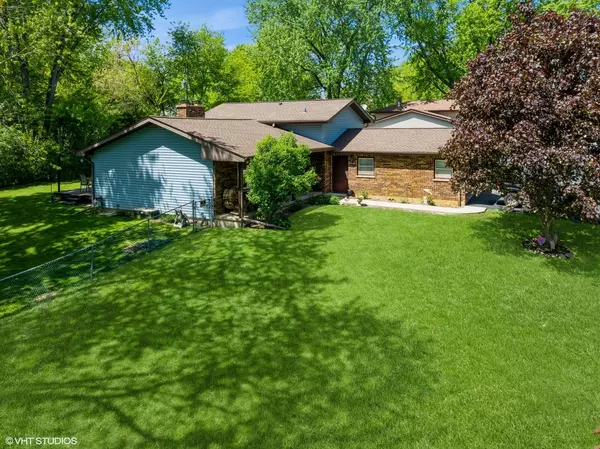$346,000
$339,900
1.8%For more information regarding the value of a property, please contact us for a free consultation.
100 LAKEWOOD Drive Oakwood Hills, IL 60013
3 Beds
2 Baths
2,030 SqFt
Key Details
Sold Price $346,000
Property Type Single Family Home
Sub Type Detached Single
Listing Status Sold
Purchase Type For Sale
Square Footage 2,030 sqft
Price per Sqft $170
Subdivision Oakwood Hills
MLS Listing ID 12072034
Sold Date 06/26/24
Bedrooms 3
Full Baths 2
Year Built 1976
Annual Tax Amount $7,654
Tax Year 2022
Lot Size 0.330 Acres
Lot Dimensions 120X120
Property Description
Come live the Silver Lake lifestyle in unique Oakwood Hills in your spacious 3 bed/2 bath split-level on 1/3 of an acre! Full front porch welcomes you through the front door and solid oak floors lead you throughout the main level. And check out the exposed brick walls with wood burning fireplace centrally located to the home! Freshly painted throughout, and the dishwasher and hot water heater are brand new! All windows were replaced in 2014, siding in 2015, roof in 2016, fridge in 2019. In 2020 the garage door, well pump, and A/C compressor were replaced as well. Stainless steel appliances are found in the kitchen along with an indoor grill! Bar and pool table stay with the house in the lower level, as do the gazebo and deck furniture out on the deck. Plenty of additional parking with the expanded asphalt driveway that easily parks 6 vehicles. And it's a five minute walk from either north or south beaches, which are private except to Oakwood Hills residents. Spring-fed Silver Lake's crystal clear waters are stocked for fishing year-round, and are enjoyed for swimming, kayaking, and canoeing all summer! Highly sought upon district 46 schools and Prairie Ridge High too!
Location
State IL
County Mchenry
Rooms
Basement Partial
Interior
Heating Natural Gas
Cooling Central Air
Fireplaces Number 1
Fireplaces Type Wood Burning
Fireplace Y
Appliance Range, Microwave, Dishwasher, Refrigerator, Washer, Dryer, Indoor Grill, Stainless Steel Appliance(s)
Exterior
Exterior Feature Deck
Parking Features Attached
Garage Spaces 2.0
View Y/N true
Roof Type Asphalt
Building
Lot Description Fenced Yard, Water Rights, Mature Trees, Chain Link Fence
Story Split Level w/ Sub
Foundation Concrete Perimeter
Sewer Septic-Private
Water Private Well
New Construction false
Schools
Elementary Schools Prairie Grove Elementary School
Middle Schools Prairie Grove Junior High School
High Schools Prairie Ridge High School
School District 46, 46, 155
Others
HOA Fee Include None
Ownership Fee Simple
Special Listing Condition None
Read Less
Want to know what your home might be worth? Contact us for a FREE valuation!

Our team is ready to help you sell your home for the highest possible price ASAP
© 2025 Listings courtesy of MRED as distributed by MLS GRID. All Rights Reserved.
Bought with Nancy Eisele • Coldwell Banker Realty




