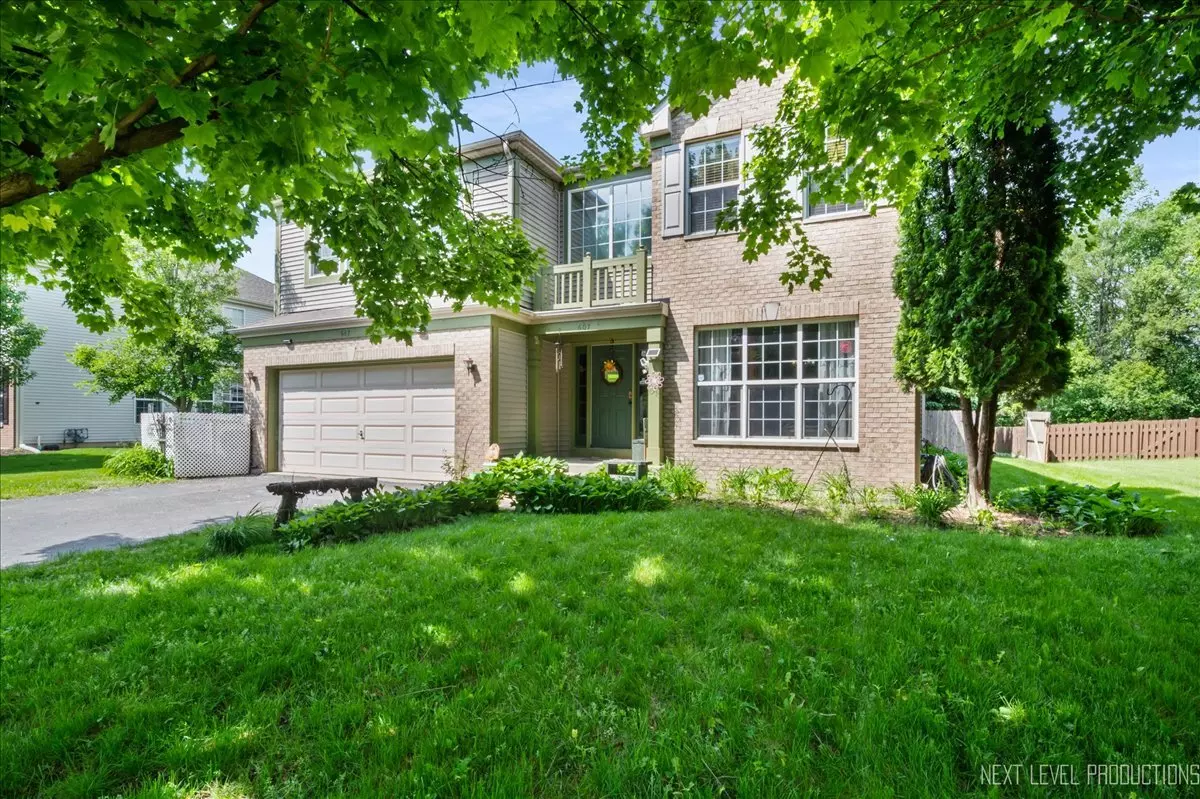$392,000
$385,000
1.8%For more information regarding the value of a property, please contact us for a free consultation.
607 Sumac Drive Aurora, IL 60506
4 Beds
3.5 Baths
2,961 SqFt
Key Details
Sold Price $392,000
Property Type Single Family Home
Sub Type Detached Single
Listing Status Sold
Purchase Type For Sale
Square Footage 2,961 sqft
Price per Sqft $132
Subdivision The Lindens
MLS Listing ID 12046496
Sold Date 07/01/24
Bedrooms 4
Full Baths 3
Half Baths 1
HOA Fees $12/ann
Year Built 2003
Annual Tax Amount $10,574
Tax Year 2023
Lot Dimensions 10019
Property Description
Your dream home awaits in the serene Lindens neighborhood! This inviting 4-bedroom, 3.5-bathroom residence offers an airy open-concept layout, perfect for hosting family and friends. With a spacious kitchen boasting ample cabinet space, birch hardwood floors, and abundant natural light throughout the first floor, comfort and convenience are paramount. The bonus flex room off the family room provides versatility for your lifestyle needs. Upstairs, discover four generously sized bedrooms and a loft area, ideal for a home office or e-learning space. The primary bedroom features a luxurious en suite bathroom with a soaking tub, standing shower, and dual sinks. The basement, already equipped with a full bathroom that has a shower that can also be a steam room, awaits your personal touch for additional living space and enough room for storage. Step outside to your private backyard oasis, complete with an above-ground pool, paver-patio, and lush greenery for ultimate relaxation and entertainment. Updates include a replaced washer(2023), fridge(2023), and sump pump(2022). All pool equipment, irrigation systems for the yard, all appliances except for the deep freezer in the basement, and indoor/outdoor speakers are included. Don't miss this opportunity to make this your forever home - schedule your showing today! All appliances stay besides deep freezer in basement.
Location
State IL
County Kane
Rooms
Basement Full
Interior
Interior Features Vaulted/Cathedral Ceilings, Hardwood Floors, First Floor Laundry
Heating Natural Gas, Forced Air
Cooling Central Air
Fireplaces Number 1
Fireplace Y
Exterior
Exterior Feature Patio, Above Ground Pool
Parking Features Attached
Garage Spaces 2.0
Pool above ground pool
View Y/N true
Roof Type Asphalt
Building
Story 2 Stories
Foundation Concrete Perimeter
Sewer Public Sewer
Water Public
New Construction false
Schools
Elementary Schools Mcdole Elementary School
Middle Schools Harter Middle School
High Schools Kaneland High School
School District 302, 302, 302
Others
HOA Fee Include Insurance
Ownership Fee Simple w/ HO Assn.
Special Listing Condition Short Sale
Read Less
Want to know what your home might be worth? Contact us for a FREE valuation!

Our team is ready to help you sell your home for the highest possible price ASAP
© 2025 Listings courtesy of MRED as distributed by MLS GRID. All Rights Reserved.
Bought with Mary Blessing • Baird & Warner




