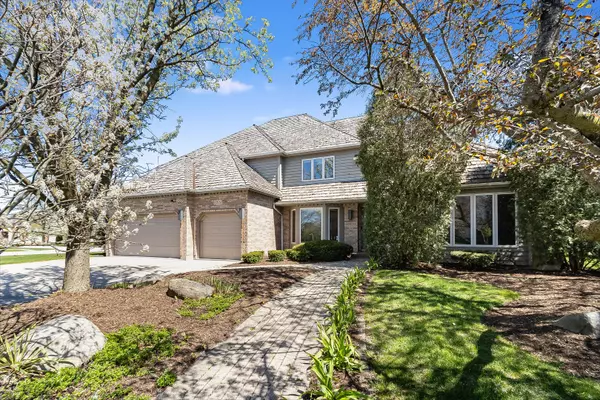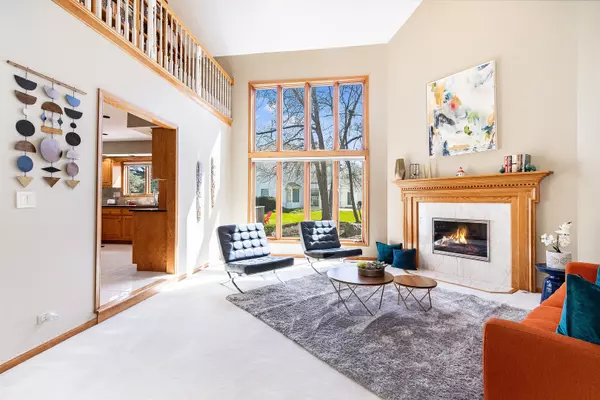$760,000
$750,000
1.3%For more information regarding the value of a property, please contact us for a free consultation.
2204 Arrowhead DR Naperville, IL 60564
4 Beds
2.5 Baths
4,735 SqFt
Key Details
Sold Price $760,000
Property Type Single Family Home
Sub Type Detached Single
Listing Status Sold
Purchase Type For Sale
Square Footage 4,735 sqft
Price per Sqft $160
Subdivision White Eagle
MLS Listing ID 12032749
Sold Date 07/05/24
Bedrooms 4
Full Baths 2
Half Baths 1
HOA Fees $96/qua
Year Built 1989
Annual Tax Amount $17,386
Tax Year 2022
Lot Size 0.360 Acres
Lot Dimensions 110X155X113X141
Property Description
Check out the 3D Tour of this fabulous White Eagle home. Over 4700 sq feet of open and spacious living, hardwood floors, two gas fireplaces, huge windows throughout, skylights, dual HVAC, alarm system, and central vac. Two story Living Room with wall of windows and gas fireplace. Gourmet eat-in kitchen offers granite counter with seating and flows to Family Room and Sun Room. 1st floor Office/Study. Oversized Master Bedroom boasts tray ceiling, built-ins, walk-in closets, and luxury ensuite with separate shower, jetted tub, wc, and dual vanity. Unfinished basement. Three car garage. Corner lot. Award winning School District 204 with elementary school in the neighborhood. Conveniently located to downtown Naperville, parks/forest preserve, Metra train station, and Interstate.
Location
State IL
County Will
Area Naperville
Rooms
Basement Full
Interior
Interior Features Vaulted/Cathedral Ceilings, Skylight(s), Bar-Dry, Hardwood Floors, First Floor Laundry, Walk-In Closet(s)
Heating Natural Gas, Forced Air, Sep Heating Systems - 2+, Indv Controls
Cooling Central Air
Fireplaces Number 2
Fireplaces Type Gas Log
Equipment Humidifier, Central Vacuum, Security System, Intercom, CO Detectors, Ceiling Fan(s), Sump Pump, Sprinkler-Lawn, Backup Sump Pump;
Fireplace Y
Appliance Double Oven, Microwave, Dishwasher, Refrigerator, Washer, Dryer, Disposal
Exterior
Exterior Feature Deck
Parking Features Attached
Garage Spaces 3.0
Community Features Clubhouse, Park, Pool, Tennis Court(s), Curbs, Sidewalks, Street Lights, Street Paved
Roof Type Shake
Building
Lot Description Corner Lot, Landscaped
Sewer Public Sewer
Water Lake Michigan, Public
New Construction false
Schools
Elementary Schools White Eagle Elementary School
Middle Schools Still Middle School
High Schools Waubonsie Valley High School
School District 204 , 204, 204
Others
HOA Fee Include Security,Clubhouse,Pool
Ownership Fee Simple w/ HO Assn.
Special Listing Condition None
Read Less
Want to know what your home might be worth? Contact us for a FREE valuation!

Our team is ready to help you sell your home for the highest possible price ASAP

© 2025 Listings courtesy of MRED as distributed by MLS GRID. All Rights Reserved.
Bought with Haleem Ahmed • Paul Luxury Homes, LLC




