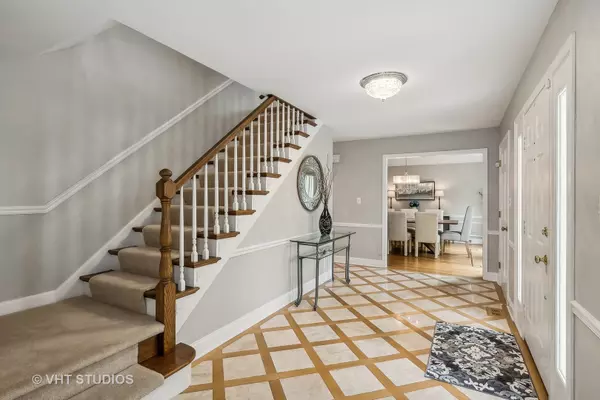$1,200,000
$1,200,000
For more information regarding the value of a property, please contact us for a free consultation.
1250 Wild Rose Lane Lake Forest, IL 60045
4 Beds
3 Baths
3,700 SqFt
Key Details
Sold Price $1,200,000
Property Type Single Family Home
Sub Type Detached Single
Listing Status Sold
Purchase Type For Sale
Square Footage 3,700 sqft
Price per Sqft $324
MLS Listing ID 12048658
Sold Date 07/17/24
Style Colonial
Bedrooms 4
Full Baths 2
Half Baths 2
Year Built 1984
Annual Tax Amount $13,036
Tax Year 2023
Lot Size 0.390 Acres
Lot Dimensions 88X131X185X153
Property Description
Impeccable totally updated Brick Georgian home. The splendid backyard is a must see with forever green views.New windows throughout installed in 2023. Hardwood floors throughout first floor., custom marble and hardwood inlays in the spacious foyer. All bathrooms updated beautifully. Spacious gourmet kitchen features all stainless appliances, custom cabinetry, island, double ovens, warming drawer and a mixer lift within the cabinet. New light fixtures throughout the home. Power shades and beautiful window treatments.Family room features newer sliders to amazing patio, stone fireplace, built -ins and a wet bar. Finished basement features recreation room , tv viewing area, storage and a cedar closet.Primary suite features a luxury bath and heated floors, whirlpool tub and free standing shower.Home features central vac. New sump pump and back up just installed.Alarm system and ring doorbell.Professionally landscaped backs to a park.Newer patio features a natural gas grill for summertime fun. Pond within walking distance. Furnace, H2O, air are ten yrs new.Custom window well covers 2023.
Location
State IL
County Lake
Rooms
Basement Full
Interior
Interior Features Skylight(s), Bar-Wet, Hardwood Floors, Heated Floors, First Floor Bedroom, First Floor Laundry, Built-in Features, Walk-In Closet(s), Bookcases, Center Hall Plan, Some Carpeting, Special Millwork, Drapes/Blinds, Granite Counters, Separate Dining Room, Pantry
Heating Natural Gas, Forced Air
Cooling Central Air
Fireplaces Number 2
Fireplaces Type Gas Log, Gas Starter
Fireplace Y
Appliance Double Oven, Microwave, Dishwasher, High End Refrigerator, Disposal, Stainless Steel Appliance(s), Cooktop
Laundry In Unit
Exterior
Exterior Feature Patio, Storms/Screens, Outdoor Grill
Parking Features Attached
Garage Spaces 2.5
View Y/N true
Building
Lot Description Landscaped, Park Adjacent
Story 2 Stories
Foundation Concrete Perimeter
Sewer Public Sewer
Water Lake Michigan, Public
New Construction false
Schools
Elementary Schools Everett Elementary School
Middle Schools Deer Path Middle School
High Schools Lake Forest High School
School District 67, 67, 115
Others
HOA Fee Include None
Ownership Fee Simple
Special Listing Condition None
Read Less
Want to know what your home might be worth? Contact us for a FREE valuation!

Our team is ready to help you sell your home for the highest possible price ASAP
© 2024 Listings courtesy of MRED as distributed by MLS GRID. All Rights Reserved.
Bought with Andra O'Neill • @properties Christie's International Real Estate




